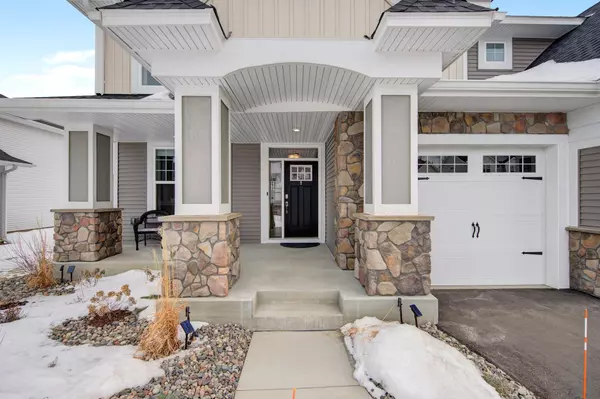For more information regarding the value of a property, please contact us for a free consultation.
7234 Lasalle AVE NE Otsego, MN 55301
Want to know what your home might be worth? Contact us for a FREE valuation!

Nicole Biczkowski
nicolebiczkowskibroker@chime.meOur team is ready to help you sell your home for the highest possible price ASAP
Key Details
Sold Price $540,000
Property Type Single Family Home
Sub Type Single Family Residence
Listing Status Sold
Purchase Type For Sale
Square Footage 2,480 sqft
Price per Sqft $217
Subdivision Martin Farms 4Th Add
MLS Listing ID 6158033
Sold Date 04/06/22
Bedrooms 4
Full Baths 2
Half Baths 1
HOA Fees $42/qua
Year Built 2021
Annual Tax Amount $422
Tax Year 2021
Contingent None
Lot Size 10,454 Sqft
Acres 0.24
Lot Dimensions 71x156x39x19x66x87
Property Description
WOW, LIKE NEW HOME (2021) in sought after Martin Farms with $25K in upgrades/improvements!! Popular Sinclair floor plan with tons of natural light, luxury vinyl plank & gas fireplace w/stone surround. DREAM kitchen w/white cabinets, oversized island, quartz counters, backsplash, huge walk-in pantry & SS appliances including a gas range w/five burners. Four bedrooms on one level all with walk-in closets. Large owner's suite with private spa-like bath including a soaking tub and tiled shower. Laundry room up. Unfinished lower level roughed in for additional bed, bath & living room. Upgraded exterior elevation. Beautifully landscaped & fenced in yard with paver patio! Move-in ready, newer construction without the wait! Martin Farms is a two pool community with private park and soccer fields. $25k in improvements since ownership including; paver patio, fencing, gutters w/folding downspout extensions, landscaping, insulated garage, +more! Relocation only makes this home available.
Location
State MN
County Wright
Zoning Residential-Single Family
Rooms
Basement Egress Window(s), Full, Storage Space, Sump Pump, Unfinished
Dining Room Eat In Kitchen, Informal Dining Room
Interior
Heating Forced Air
Cooling Central Air
Fireplaces Number 1
Fireplaces Type Family Room, Gas
Fireplace Yes
Appliance Dishwasher, Dryer, Microwave, Range, Refrigerator, Washer
Exterior
Garage Attached Garage, Asphalt
Garage Spaces 3.0
Fence Chain Link
Roof Type Age 8 Years or Less
Parking Type Attached Garage, Asphalt
Building
Story Two
Foundation 1096
Sewer City Sewer/Connected
Water City Water/Connected
Level or Stories Two
Structure Type Brick/Stone,Vinyl Siding
New Construction false
Schools
School District Elk River
Others
HOA Fee Include Shared Amenities
Read Less
GET MORE INFORMATION

Nicole Biczkowski



