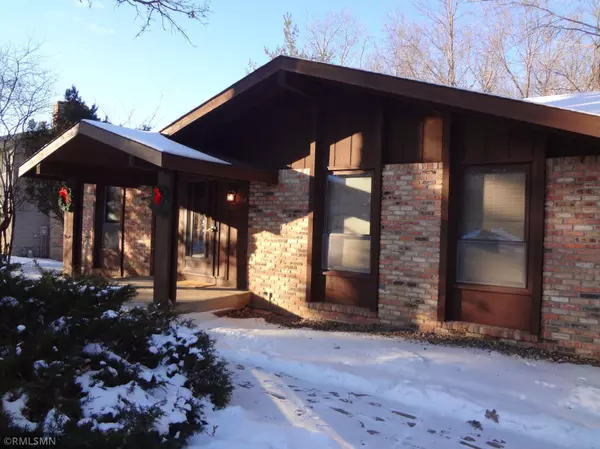For more information regarding the value of a property, please contact us for a free consultation.
708 Thoreau DR Burnsville, MN 55337
Want to know what your home might be worth? Contact us for a FREE valuation!

Nicole Biczkowski
nicolebiczkowskibroker@chime.meOur team is ready to help you sell your home for the highest possible price ASAP
Key Details
Sold Price $305,000
Property Type Single Family Home
Sub Type Single Family Residence
Listing Status Sold
Purchase Type For Sale
Square Footage 2,632 sqft
Price per Sqft $115
Subdivision Walden 3Rd Add
MLS Listing ID 6161180
Sold Date 04/08/22
Bedrooms 4
Full Baths 1
Three Quarter Bath 2
HOA Fees $41/ann
Year Built 1969
Annual Tax Amount $3,331
Tax Year 2021
Contingent None
Lot Size 0.280 Acres
Acres 0.28
Lot Dimensions 147x63x156x98
Property Description
Cash buyers only. More space for the $$$ and a sweet deal. This large walkout rambler on a wooded lot near the heart of the city of Burnsville may be just right for you. It offers privacy, a convenient location, and a terrific floor plan with 2,632 finished sq ft, including 4 bedrooms on the main level featuring hardwood flooring. Master bedroom includes a private 3/4 bath and dual closets. Big family room with gas fireplace and built-in shelving. Deck and porch offer additional outdoor space. Put your ideas into action in the huge recreation room and workshop. Enjoy the Walden Association's outdoor swimming pool and the walking paths with tons of wildlife. Conveniently located near shopping, restaurants, entertainment, city parks, a hospital and schools. Easy access to highways and public transit as well. The Best Years are now! Priced to enjoy!
Location
State MN
County Dakota
Zoning Residential-Single Family
Rooms
Basement Daylight/Lookout Windows, Finished, Full, Walkout
Dining Room Eat In Kitchen, Living/Dining Room
Interior
Heating Forced Air
Cooling Central Air
Fireplaces Number 1
Fireplaces Type Brick, Family Room, Gas
Fireplace Yes
Appliance Disposal, Dryer, Exhaust Fan, Gas Water Heater, Range, Refrigerator, Washer, Water Softener Owned
Exterior
Garage Attached Garage, Asphalt, Garage Door Opener
Garage Spaces 2.0
Fence None
Pool Below Ground, Outdoor Pool, Shared
Roof Type Age Over 8 Years,Asphalt
Parking Type Attached Garage, Asphalt, Garage Door Opener
Building
Lot Description Irregular Lot
Story One
Foundation 1498
Sewer City Sewer/Connected
Water City Water/Connected
Level or Stories One
Structure Type Brick/Stone,Wood Siding
New Construction false
Schools
School District Burnsville-Eagan-Savage
Others
HOA Fee Include Recreation Facility
Read Less
GET MORE INFORMATION

Nicole Biczkowski



