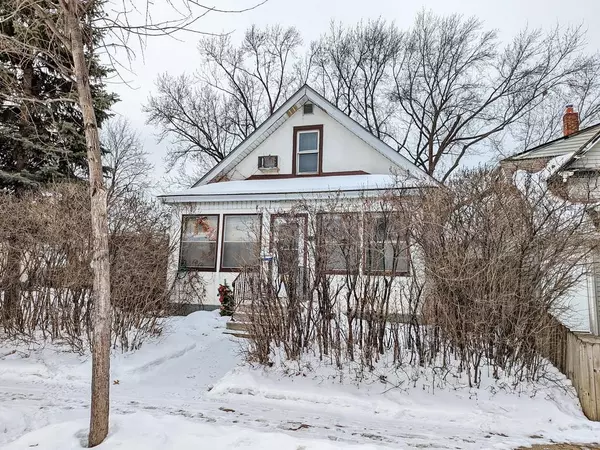For more information regarding the value of a property, please contact us for a free consultation.
2130 California ST NE Minneapolis, MN 55418
Want to know what your home might be worth? Contact us for a FREE valuation!

Nicole Biczkowski
nicolebiczkowskibroker@chime.meOur team is ready to help you sell your home for the highest possible price ASAP
Key Details
Sold Price $165,500
Property Type Single Family Home
Sub Type Single Family Residence
Listing Status Sold
Purchase Type For Sale
Square Footage 1,224 sqft
Price per Sqft $135
Subdivision Northern Pacific Add
MLS Listing ID 6148811
Sold Date 04/08/22
Bedrooms 2
Full Baths 1
Year Built 1910
Annual Tax Amount $2,414
Tax Year 2022
Contingent None
Lot Size 4,791 Sqft
Acres 0.11
Lot Dimensions 40x120
Property Description
Bring your tools, lots of paint and brushes, your helpers and build your equity! Located on a level lot and on a dead-end street in the heart of the Northeast arts district; this home has potential. Easy to convert back to a 3-bedroom home with 2 bedrooms and a full bath on the main floor and 1 larger bedroom and a½ bath on the upper level. There are some nice hardwood floors, a workable eat-in kitchen, a walk-in pantry, all appliances are included, shingles replaced on house in 2012, a decent and almost full basement, 100-amp circuit breaker electric, gas force air heat, central AC, a radon mitigation system along with a fully fenced yard, a deck, a single car garage and a double wide covered carport over a cement slab. This home has been fully inspected, radon tested and being sold in "as-is" condition and does have some required Minneapolis Truth in Housing repairs; see your agent.
Location
State MN
County Hennepin
Zoning Residential-Multi-Family
Rooms
Basement Daylight/Lookout Windows, Full
Dining Room Informal Dining Room, Separate/Formal Dining Room
Interior
Heating Forced Air
Cooling Central Air
Fireplace No
Appliance Dryer, Exhaust Fan, Gas Water Heater, Range, Refrigerator, Washer
Exterior
Garage Carport, Detached
Garage Spaces 1.0
Fence Wood
Pool None
Roof Type Age Over 8 Years,Asphalt
Parking Type Carport, Detached
Building
Lot Description Tree Coverage - Heavy
Story One and One Half
Foundation 828
Sewer City Sewer/Connected
Water City Water/Connected
Level or Stories One and One Half
Structure Type Stucco
New Construction false
Schools
School District Minneapolis
Read Less
GET MORE INFORMATION

Nicole Biczkowski



