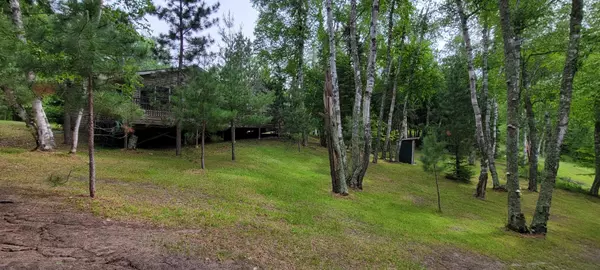For more information regarding the value of a property, please contact us for a free consultation.
24067 Napoleon Lake RD Bigfork, MN 56628
Want to know what your home might be worth? Contact us for a FREE valuation!

Nicole Biczkowski
nicolebiczkowskibroker@chime.meOur team is ready to help you sell your home for the highest possible price ASAP
Key Details
Sold Price $375,000
Property Type Single Family Home
Sub Type Single Family Residence
Listing Status Sold
Purchase Type For Sale
Square Footage 1,208 sqft
Price per Sqft $310
MLS Listing ID 6017367
Sold Date 04/15/22
Bedrooms 5
Three Quarter Bath 3
Year Built 2003
Annual Tax Amount $3,743
Tax Year 2020
Contingent None
Lot Size 4.900 Acres
Acres 4.9
Lot Dimensions IRR
Property Description
If you are looking for a year-round one level lake home/cabins with sleeping room for 18 family and guests on a great south facing property, look no further! The main home and cabins have gradual elevation to the perfect sand beach. The two guest cabins also come with kitchenets and screen porches. There is a large yard for plenty of outdoor recreation and a 4 stall garage for all your storage needs. There is over 1,100' of lakeshore, most of which has been kept in it's protected and natural state for years. Napoleon lake is a very clear spring fed lake with great fishing and home to loons and other wildlife. Property is located in the heart of the George Washington State Forest and is near miles of public land for hunting deer, bear, grouse and exploring. ATV friendly roads and trails abound. Property is being sold fully furnished and a pontoon boat. The main house and 2 bedroom cabin are tied into the septic, while the 3rd cabin is seperate.
Location
State MN
County Itasca
Zoning Residential-Single Family
Body of Water Napoleon
Rooms
Basement None
Dining Room Kitchen/Dining Room
Interior
Heating Radiant Floor, Wood Stove
Cooling Window Unit(s)
Fireplaces Number 1
Fireplace Yes
Appliance Dryer, Range, Refrigerator, Washer
Exterior
Garage Detached
Garage Spaces 4.0
Waterfront true
Waterfront Description Lake Front
View South, West
Roof Type Asphalt
Road Frontage No
Parking Type Detached
Building
Lot Description Irregular Lot, Tree Coverage - Medium
Story One
Foundation 1208
Sewer Private Sewer, Tank with Drainage Field
Water Private, Sand Point
Level or Stories One
Structure Type Vinyl Siding
New Construction false
Schools
School District Grand Rapids
Read Less
GET MORE INFORMATION

Nicole Biczkowski



