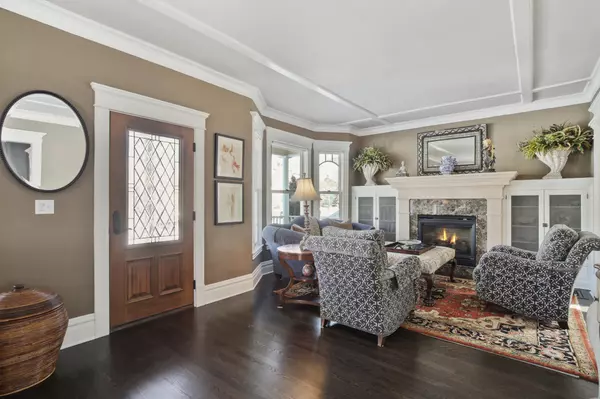For more information regarding the value of a property, please contact us for a free consultation.
1717 W 31st ST Minneapolis, MN 55408
Want to know what your home might be worth? Contact us for a FREE valuation!

Nicole Biczkowski
nicolebiczkowskibroker@chime.meOur team is ready to help you sell your home for the highest possible price ASAP
Key Details
Sold Price $933,000
Property Type Single Family Home
Sub Type Single Family Residence
Listing Status Sold
Purchase Type For Sale
Square Footage 2,829 sqft
Price per Sqft $329
Subdivision Calhoun Park
MLS Listing ID 6160871
Sold Date 04/22/22
Bedrooms 4
Full Baths 1
Half Baths 1
Three Quarter Bath 2
Year Built 1900
Annual Tax Amount $11,090
Tax Year 2022
Contingent None
Lot Size 6,969 Sqft
Acres 0.16
Lot Dimensions irregular
Property Description
Queen Anne restoration just steps from Bde Maka Ska in heart of Uptown. Many upgrades, built-ins, architectural details & fine finishes—get ready to fall in love! All the work is done: Gourmet kitchen, all new windows, newer roof, exterior paint, refinished hardwood floors, updated baths, and beautiful landscaping. Chef’s kitchen features a center island, high end appliances including 6-burner range, pot filler and more. Furniture quality cabinets and center island, detailed craftsmanship at every turn. Incredible living spaces with gas fireplaces. Sumptuous Owner’s suite includes spa like bath with heated floors, walk in closet with California Closet like system. Well lit, bright, and cozy lower level with radiant floor heat, 4th bedroom and ¾ bath adds flexibility to the floor plan. Backyard oasis includes an outdoor kitchen, fountain, and privacy fencing. Enjoy old world charm with all the updated conveniences in a location that is second to none. Come quick!
Location
State MN
County Hennepin
Zoning Residential-Single Family
Rooms
Basement Egress Window(s), Finished, Full
Dining Room Breakfast Area, Separate/Formal Dining Room
Interior
Heating Forced Air
Cooling Central Air
Fireplaces Number 2
Fireplaces Type Family Room, Living Room
Fireplace Yes
Appliance Dishwasher, Disposal, Dryer, Exhaust Fan, Microwave, Range, Refrigerator, Washer
Exterior
Garage Detached
Garage Spaces 2.0
Fence Wood
Pool None
Roof Type Age 8 Years or Less,Asphalt
Parking Type Detached
Building
Lot Description Irregular Lot
Story Two
Foundation 1058
Sewer City Sewer/Connected
Water City Water/Connected
Level or Stories Two
Structure Type Shake Siding,Wood Siding
New Construction false
Schools
School District Minneapolis
Read Less
GET MORE INFORMATION

Nicole Biczkowski



