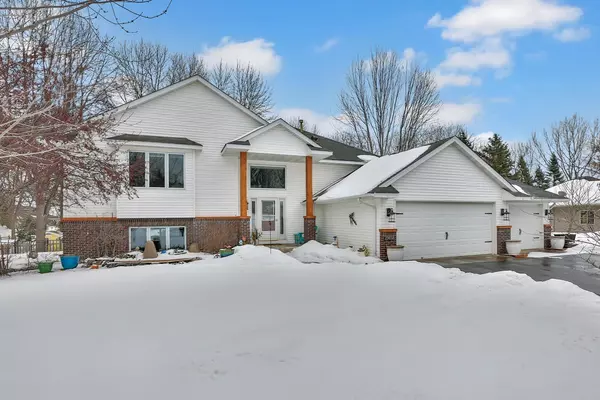For more information regarding the value of a property, please contact us for a free consultation.
29658 295th LN Lindstrom, MN 55045
Want to know what your home might be worth? Contact us for a FREE valuation!

Nicole Biczkowski
nicolebiczkowskibroker@chime.meOur team is ready to help you sell your home for the highest possible price ASAP
Key Details
Sold Price $400,000
Property Type Single Family Home
Sub Type Single Family Residence
Listing Status Sold
Purchase Type For Sale
Square Footage 2,440 sqft
Price per Sqft $163
Subdivision Town & Country Estates 08
MLS Listing ID 6157709
Sold Date 04/29/22
Bedrooms 4
Full Baths 2
Year Built 1998
Annual Tax Amount $3,907
Tax Year 2021
Contingent None
Lot Size 0.340 Acres
Acres 0.34
Lot Dimensions 100x151x135x115
Property Description
Home has up to 5 bedrooms (1 currently set up as an office and 1 as a media room) plus an additional
unfinished area. Gas fireplace. Open concept kitchen/dining with walk in pantry. Windows/sliders are
almost all fitted with shades. Upgrades by current owners include a new furnace with electrostatic air
cleaner, new air conditioner; renovated kitchen with new laminate flooring, new high-end Kitchenaid
stainless appliances ( 5 door refrigerator, low profile microwave and dual fuel gas range with downdraft
venting), quartz countertops, counter to ceiling backsplash, new frosted glass pantry door, cabinet
hardware, paint and lighting; new exterior lighting, new interior lighting and ceiling fans, second garage
door opener and updated laundry area with existing Speed Queen commercial washer and dryer. The
entire lot was extensively re-landscaped with installation of full perimeter fencing with gates in the back
yard, planting of many perennial plants, including an apple tree, patio,
Location
State MN
County Chisago
Zoning Residential-Single Family
Rooms
Basement Block, Daylight/Lookout Windows, Drain Tiled, Egress Window(s), Finished, Full, Partially Finished, Slab, Sump Pump, Walkout
Dining Room Breakfast Bar, Kitchen/Dining Room
Interior
Heating Forced Air, Fireplace(s)
Cooling Central Air
Fireplaces Number 1
Fireplaces Type Gas, Living Room
Fireplace Yes
Appliance Dishwasher, Disposal, Dryer, Electronic Air Filter, Exhaust Fan, Gas Water Heater, Microwave, Range, Refrigerator, Washer
Exterior
Garage Attached Garage, Asphalt, Garage Door Opener, Insulated Garage
Garage Spaces 3.0
Fence Chain Link
Pool None
Roof Type Age Over 8 Years,Asphalt,Pitched
Parking Type Attached Garage, Asphalt, Garage Door Opener, Insulated Garage
Building
Lot Description Tree Coverage - Medium
Story Split Entry (Bi-Level)
Foundation 1470
Sewer City Sewer/Connected
Water City Water/Connected
Level or Stories Split Entry (Bi-Level)
Structure Type Brick/Stone,Metal Siding,Vinyl Siding,Wood Siding
New Construction false
Schools
School District Chisago Lakes
Read Less
GET MORE INFORMATION

Nicole Biczkowski



