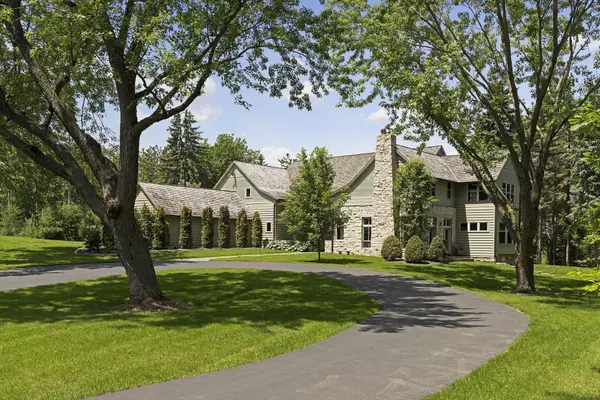For more information regarding the value of a property, please contact us for a free consultation.
387 Orono Orchard RD S Orono, MN 55391
Want to know what your home might be worth? Contact us for a FREE valuation!

Nicole Biczkowski
nicolebiczkowskibroker@chime.meOur team is ready to help you sell your home for the highest possible price ASAP
Key Details
Sold Price $2,800,000
Property Type Single Family Home
Sub Type Single Family Residence
Listing Status Sold
Purchase Type For Sale
Square Footage 7,931 sqft
Price per Sqft $353
MLS Listing ID 6172697
Sold Date 04/29/22
Bedrooms 6
Full Baths 5
Half Baths 2
Year Built 1992
Annual Tax Amount $20,384
Tax Year 2022
Contingent None
Lot Size 6.900 Acres
Acres 6.9
Lot Dimensions Irregular
Property Description
Custom built one-of-a-kind estate on 6.9 secluded park-like acres surrounded by towering trees and a mature forest in premier Orono location. Timeless in design with incredible detailing and finishing featuring a vaulted beamed and wood paneled family room with a stone fireplace, spacious kitchen with a butler’s pantry, formal dining and grand living room, sunroom with a wall of windows overlooking soaring pines and a pond, and an office/den with beautiful built-ins. The upper level offers four bedrooms including an owner’s suite wing with a large bath and ample closet space along with a built-in reading nook/loft. Lower level amenities include a family room with a wood burning fireplace, billiards and game room, exercise room, guest bedroom with an ensuite bath, and excellent storage space. Unmatched privacy without compromising the close-in hilltop setting with quick access to Lake Minnetonka, Luce Line and Dakota Trail, and major highways. Heated garage and playhouse. Orono schools.
Location
State MN
County Hennepin
Zoning Residential-Single Family
Rooms
Basement Daylight/Lookout Windows, Drain Tiled, Egress Window(s), Finished, Full, Sump Pump
Dining Room Eat In Kitchen, Informal Dining Room, Separate/Formal Dining Room
Interior
Heating Forced Air
Cooling Central Air
Fireplaces Number 3
Fireplaces Type Amusement Room, Family Room, Living Room, Wood Burning
Fireplace Yes
Appliance Air-To-Air Exchanger, Cooktop, Dishwasher, Disposal, Dryer, Exhaust Fan, Humidifier, Microwave, Refrigerator, Wall Oven, Washer, Water Softener Owned
Exterior
Garage Attached Garage, Asphalt, Garage Door Opener, Heated Garage, Insulated Garage
Garage Spaces 3.0
Pool None
Roof Type Age 8 Years or Less,Wood
Parking Type Attached Garage, Asphalt, Garage Door Opener, Heated Garage, Insulated Garage
Building
Lot Description Irregular Lot, On Golf Course, Tree Coverage - Medium
Story Two
Foundation 3601
Sewer Private Sewer
Water Well
Level or Stories Two
Structure Type Brick/Stone,Wood Siding
New Construction false
Schools
School District Orono
Read Less
GET MORE INFORMATION

Nicole Biczkowski



