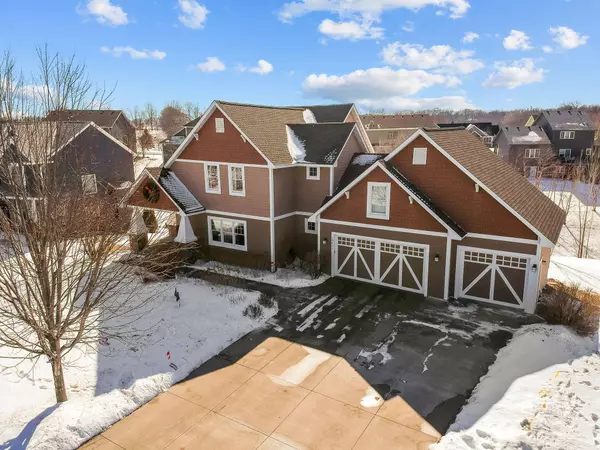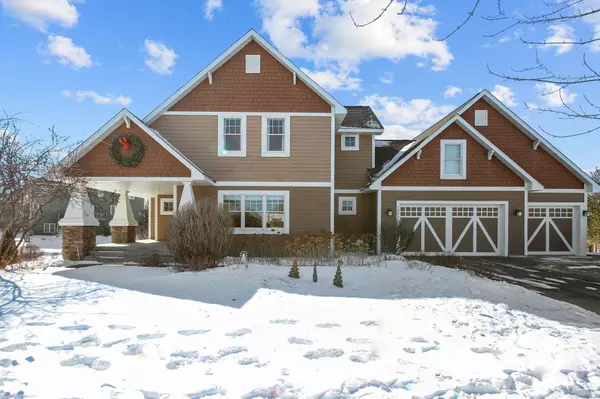For more information regarding the value of a property, please contact us for a free consultation.
10621 108th AVE N Hanover, MN 55341
Want to know what your home might be worth? Contact us for a FREE valuation!

Nicole Biczkowski
nicolebiczkowskibroker@chime.meOur team is ready to help you sell your home for the highest possible price ASAP
Key Details
Sold Price $569,500
Property Type Single Family Home
Sub Type Single Family Residence
Listing Status Sold
Purchase Type For Sale
Square Footage 3,034 sqft
Price per Sqft $187
Subdivision The Bridges At Hanover
MLS Listing ID 6157566
Sold Date 05/02/22
Bedrooms 4
Full Baths 2
Half Baths 1
HOA Fees $28/ann
Year Built 2004
Annual Tax Amount $5,646
Tax Year 2021
Contingent None
Lot Size 0.280 Acres
Acres 0.28
Lot Dimensions 95x130x95x130
Property Description
Compare to New Construction! Custom built 2-story walkout in sought after Bridges of Hanover neighborhood, a welcoming community on the banks of the Crow River! Enjoy the trails, bridges, a playground for the kids & abundant wildlife. Quality craftsmanship throughout with a touch of class! Grand, open floor plan. Inviting foyer. Spacious living areas. Cherry kitchen w/granite countertops, stainless steel appliances, peninsula seating. The ultimate Dining Room! Ideal for entertaining large groups. South facing windows stream natural light into the great room & main floor office. The mudroom boasts built-in lockers & two closets. Expansive upper level features large bedrooms, luxury owner's suite w/private full bath & a huge walk-in
closet. The bonus room serves as BR4. Additional full bath, large laundry room. Wide open, unfinished walkout
lower level. 1300sf to build out. Imagine! Oversize 3 car garage w/ample storage. Concrete driveway. WELCOME HOME!
Location
State MN
County Hennepin
Zoning Residential-Single Family
Rooms
Basement Daylight/Lookout Windows, Drain Tiled, Drainage System, Full, Storage Space, Unfinished, Walkout
Dining Room Breakfast Bar, Separate/Formal Dining Room
Interior
Heating Forced Air
Cooling Central Air
Fireplace No
Appliance Air-To-Air Exchanger, Cooktop, Dishwasher, Disposal, Dryer, Humidifier, Microwave, Refrigerator, Wall Oven, Washer, Water Softener Owned
Exterior
Garage Attached Garage, Concrete, Garage Door Opener, Storage
Garage Spaces 3.0
Parking Type Attached Garage, Concrete, Garage Door Opener, Storage
Building
Lot Description Tree Coverage - Light
Story Two
Foundation 1308
Sewer City Sewer/Connected
Water City Water/Connected
Level or Stories Two
Structure Type Brick/Stone,Other
New Construction false
Schools
School District Buffalo-Hanover-Montrose
Others
HOA Fee Include Shared Amenities
Restrictions Mandatory Owners Assoc
Read Less
GET MORE INFORMATION

Nicole Biczkowski



