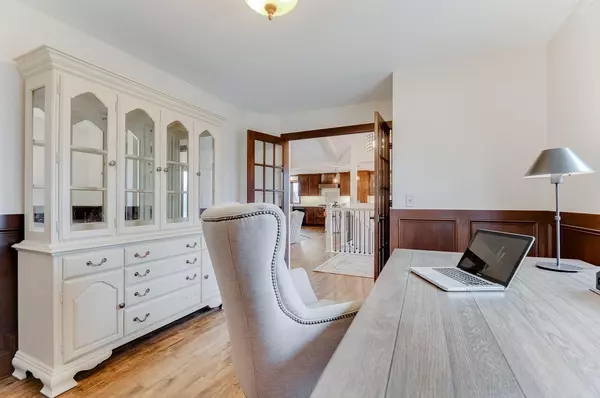For more information regarding the value of a property, please contact us for a free consultation.
9731 Meadowlark LN Chanhassen, MN 55317
Want to know what your home might be worth? Contact us for a FREE valuation!

Nicole Biczkowski
nicolebiczkowskibroker@chime.meOur team is ready to help you sell your home for the highest possible price ASAP
Key Details
Sold Price $1,100,000
Property Type Single Family Home
Sub Type Single Family Residence
Listing Status Sold
Purchase Type For Sale
Square Footage 3,779 sqft
Price per Sqft $291
Subdivision Riley Lake Meadows
MLS Listing ID 6172533
Sold Date 05/06/22
Bedrooms 4
Full Baths 2
Three Quarter Bath 1
Year Built 1989
Annual Tax Amount $7,959
Tax Year 2022
Contingent None
Lot Size 2.500 Acres
Acres 2.5
Lot Dimensions 445x225x612x270
Property Description
Riley Lake Meadows is a rural residential subdivision in Chanhassen made up of 11 homes on a minimum 2.5-acre site. Meadowlark Lane is accessed from Pioneer Trail and deadends in a culdesac which makes this a quiet, low-traffic neighborhood. A country feel in the heart of the city
Enjoy the country lifestyle in this fabulous 4 bedroom, 3 bath Ranch home. Extensively remodeled in the past five years makes this home feel brand new ( see document for a list of updates). One feature that is unique to the current real estate market is the Shouse (shop/house) which looks like it may be the house next door. The 2640 square foot main level area is insulated/heated with concrete floors and has endless possibilities for its use. It also has a recently remodeled and finished area with a large bedroom and 3/4 bathroom and its own private deck (brand new). Due to changes in the Chanhassen city code, a building of this size can no longer be built. The current code allows a maximum of 1,000 sf
Location
State MN
County Carver
Zoning Residential-Single Family
Rooms
Basement Block, Daylight/Lookout Windows, Drain Tiled, Egress Window(s), Finished, Full, Storage Space, Sump Pump, Walkout
Dining Room Eat In Kitchen, Informal Dining Room, Kitchen/Dining Room
Interior
Heating Forced Air, Fireplace(s)
Cooling Central Air
Fireplaces Number 2
Fireplaces Type Family Room, Living Room, Wood Burning
Fireplace Yes
Appliance Air-To-Air Exchanger, Cooktop, Dishwasher, Disposal, Dryer, Electric Water Heater, Exhaust Fan, Microwave, Refrigerator, Wall Oven, Washer, Water Softener Owned
Exterior
Garage Attached Garage, Concrete, Garage Door Opener, Multiple Garages
Garage Spaces 15.0
Fence None
Pool None
Roof Type Age 8 Years or Less,Asphalt,Pitched
Parking Type Attached Garage, Concrete, Garage Door Opener, Multiple Garages
Building
Lot Description Tree Coverage - Medium, Underground Utilities
Story One
Foundation 1902
Sewer Mound Septic
Water Submersible - 4 Inch, Private, Well
Level or Stories One
Structure Type Brick/Stone,Fiber Cement
New Construction false
Schools
School District Eastern Carver County Schools
Read Less
GET MORE INFORMATION

Nicole Biczkowski



