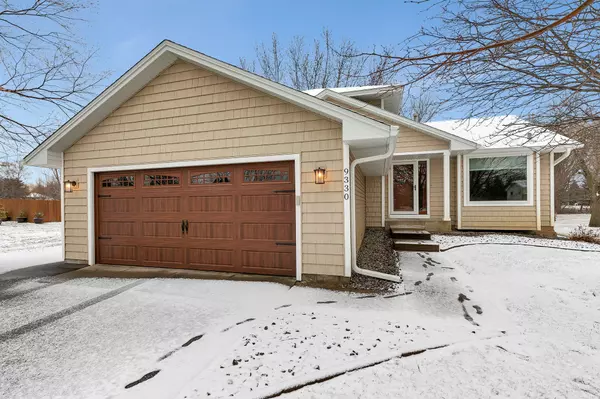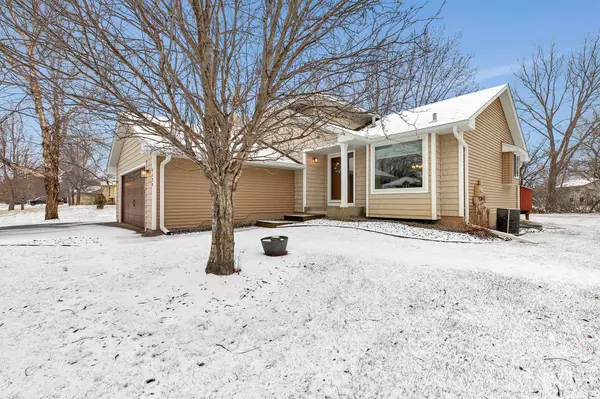For more information regarding the value of a property, please contact us for a free consultation.
9330 Ogden AVE NE Otsego, MN 55330
Want to know what your home might be worth? Contact us for a FREE valuation!

Nicole Biczkowski
nicolebiczkowskibroker@chime.meOur team is ready to help you sell your home for the highest possible price ASAP
Key Details
Sold Price $420,000
Property Type Single Family Home
Sub Type Single Family Residence
Listing Status Sold
Purchase Type For Sale
Square Footage 1,867 sqft
Price per Sqft $224
Subdivision Mississippi Parkwood
MLS Listing ID 6172017
Sold Date 05/13/22
Bedrooms 4
Full Baths 1
Three Quarter Bath 2
HOA Fees $4/ann
Year Built 1992
Annual Tax Amount $3,674
Tax Year 2021
Contingent None
Lot Size 1.010 Acres
Acres 1.01
Lot Dimensions 199x220x199x220
Property Description
WOW…be prepared to fall in love with this modified two story! This well-built home offers four bedroom (three on one level), three bathrooms (including master bathroom), main floor office (could be used as a fifth bedroom) an attached insulated two car garage and an additional detached garage. Park like acreage lot in a wonderful quiet development that has shared Mississippi river access! Living room welcomes you with vaulted ceilings, kitchen features granite counter tops and newer stainless appliances, step down to your family room which offers a cozy gas fireplace. New roof, windows and siding in 2018 and driveway in 2019. Bring all your toys! There is plenty of storage in the 24x36 insulted detached garage includes a 16x36 concrete parking pad on the side. Enjoy the summer evenings entertaining and bbq’s with the 18x12 deck and large paver patio. Your perfect oasis awaits!
Location
State MN
County Wright
Zoning Residential-Single Family
Body of Water Mississippi River
Rooms
Basement Block, Egress Window(s), Finished
Dining Room Kitchen/Dining Room
Interior
Heating Forced Air, Fireplace(s)
Cooling Central Air
Fireplaces Number 1
Fireplaces Type Family Room
Fireplace Yes
Appliance Dishwasher, Dryer, Gas Water Heater, Microwave, Range, Refrigerator, Washer, Water Softener Owned
Exterior
Garage Attached Garage, Detached, Asphalt, Garage Door Opener, Insulated Garage
Garage Spaces 5.0
Fence Privacy
Waterfront false
Waterfront Description Association Access,Deeded Access,Shared
Roof Type Age 8 Years or Less,Asphalt
Road Frontage Yes
Parking Type Attached Garage, Detached, Asphalt, Garage Door Opener, Insulated Garage
Building
Lot Description Corner Lot, Tree Coverage - Medium
Story Modified Two Story
Foundation 1040
Sewer Private Sewer
Water Well
Level or Stories Modified Two Story
Structure Type Aluminum Siding,Shake Siding
New Construction false
Schools
School District Elk River
Others
HOA Fee Include Hazard Insurance,Other
Read Less
GET MORE INFORMATION

Nicole Biczkowski



