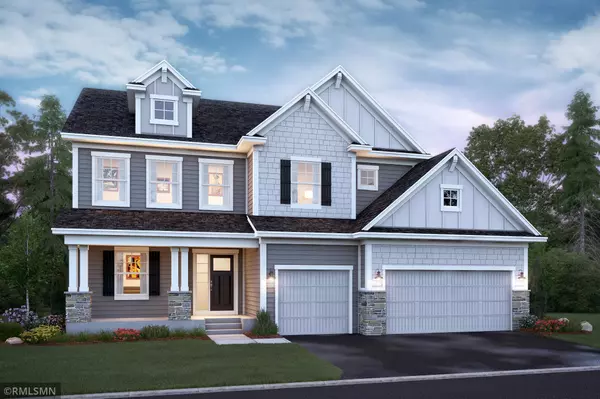For more information regarding the value of a property, please contact us for a free consultation.
7291 Page AVE NE Otsego, MN 55330
Want to know what your home might be worth? Contact us for a FREE valuation!

Nicole Biczkowski
nicolebiczkowskibroker@chime.meOur team is ready to help you sell your home for the highest possible price ASAP
Key Details
Sold Price $579,000
Property Type Single Family Home
Sub Type Single Family Residence
Listing Status Sold
Purchase Type For Sale
Square Footage 3,569 sqft
Price per Sqft $162
Subdivision Boulder Creek
MLS Listing ID 6141239
Sold Date 05/20/22
Bedrooms 5
Full Baths 2
Half Baths 1
Three Quarter Bath 1
HOA Fees $30/qua
Year Built 2021
Annual Tax Amount $382
Tax Year 2022
Contingent None
Lot Size 0.260 Acres
Acres 0.26
Lot Dimensions 48x30x145x78x148
Property Description
This home has an expected completion of April 2022. Welcome to the Alexander! This 2-story home boasts plenty of curb appeal with shakes, decorative shutters, and exterior stone accents. Oversized, 3-car insulated garage offers extra storage space and leads you into this home's spacious mud room. The kitchen is open to the dining and family room and offers a great view of the fireplace. This kitchen boasts a stunning look with white perimeter cabinets and contrasting pecan-stained island cabinetry. Beautiful quartz countertops and subway tile backsplash make this kitchen light and bright. Tech nook just off kitchen is great for a kids' homework area or craft room. Front flex room acts as a home office or multi-purpose room. You'll love the grand 2-story foyer and appreciate that all 5 bedrooms have spacious walk-in closets. Owner's suite showcases a gable-vaulted ceiling and attached bath with a shower, separate soaking tub, and huge walk-in closet.
Location
State MN
County Wright
Community Boulder Creek
Zoning Residential-Single Family
Rooms
Basement Drain Tiled, Egress Window(s), Finished, Full, Concrete, Storage Space, Sump Pump
Dining Room Informal Dining Room
Interior
Heating Forced Air
Cooling Central Air
Fireplaces Number 1
Fireplaces Type Family Room, Gas
Fireplace Yes
Appliance Air-To-Air Exchanger, Dishwasher, Disposal, Humidifier, Microwave, Range, Refrigerator
Exterior
Garage Attached Garage, Asphalt, Garage Door Opener, Insulated Garage, Storage
Garage Spaces 3.0
Roof Type Age 8 Years or Less,Asphalt,Pitched
Parking Type Attached Garage, Asphalt, Garage Door Opener, Insulated Garage, Storage
Building
Lot Description Sod Included in Price, Tree Coverage - Light
Story Two
Foundation 1259
Sewer City Sewer/Connected
Water City Water/Connected
Level or Stories Two
Structure Type Brick/Stone,Shake Siding,Vinyl Siding
New Construction true
Schools
School District St. Michael-Albertville
Others
HOA Fee Include Professional Mgmt,Trash
Read Less
GET MORE INFORMATION

Nicole Biczkowski

