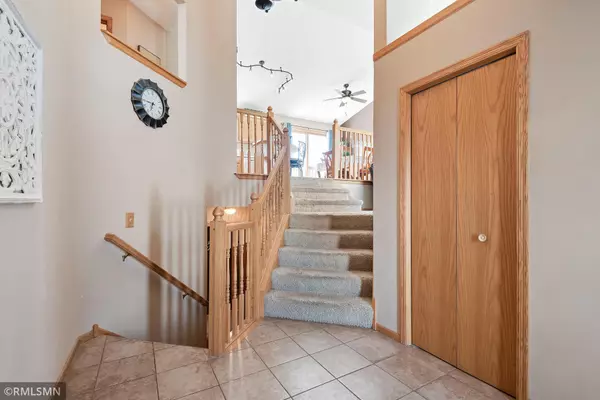For more information regarding the value of a property, please contact us for a free consultation.
15270 Sodium ST NW Ramsey, MN 55303
Want to know what your home might be worth? Contact us for a FREE valuation!

Nicole Biczkowski
nicolebiczkowskibroker@chime.meOur team is ready to help you sell your home for the highest possible price ASAP
Key Details
Sold Price $365,000
Property Type Single Family Home
Sub Type Single Family Residence
Listing Status Sold
Purchase Type For Sale
Square Footage 1,992 sqft
Price per Sqft $183
Subdivision Fox Knoll 2Nd Add
MLS Listing ID 6174206
Sold Date 05/23/22
Bedrooms 3
Full Baths 1
Three Quarter Bath 1
Year Built 1997
Annual Tax Amount $2,701
Tax Year 2021
Contingent None
Lot Size 0.310 Acres
Acres 0.31
Lot Dimensions 102x170x74x140
Property Description
Great opportunity to own a beautiful 4-level home on a cul-de-sac in the Fox Knoll neighborhood! Home features include a spacious foyer, an open concept kitchen with a center island, vaulted ceilings, hardwood floors, a new gas stove, and a Bosch dishwasher. Just off the kitchen you'll find 2 sizable bedrooms on the upper level, a full bathroom with new flooring and a linen closet and a living room with a large window that allows for loads of natural light. The walk-out basement includes another bedroom, 3/4 bathroom, a huge family room, a storage space and a laundry room with a newer front loader washer and dryer. You'll love the fully fenced backyard that includes a patio that is great for summer night BBQs and a 11x13 shed that can be used for storage or a playhouse. And enjoy being conveniently located close to trails, parks, golf courses, highway access, shopping and the lightrail station.
Location
State MN
County Anoka
Zoning Residential-Single Family
Rooms
Basement Egress Window(s), Finished, Full, Walkout
Dining Room Informal Dining Room, Kitchen/Dining Room
Interior
Heating Forced Air
Cooling Central Air
Fireplace No
Appliance Dishwasher, Dryer, Microwave, Range, Refrigerator, Washer
Exterior
Garage Attached Garage, Asphalt
Garage Spaces 3.0
Fence Chain Link, Full
Pool None
Roof Type Age Over 8 Years
Parking Type Attached Garage, Asphalt
Building
Lot Description Tree Coverage - Light
Story Four or More Level Split
Foundation 1046
Sewer City Sewer/Connected
Water City Water/Connected
Level or Stories Four or More Level Split
Structure Type Brick/Stone,Vinyl Siding
New Construction false
Schools
School District Anoka-Hennepin
Read Less
GET MORE INFORMATION

Nicole Biczkowski



