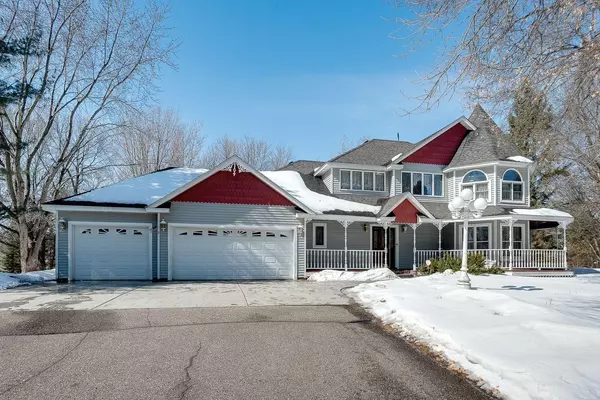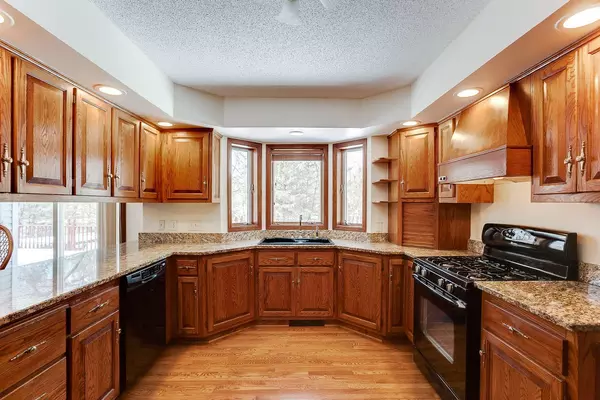For more information regarding the value of a property, please contact us for a free consultation.
19230 Orchid ST NW Oak Grove, MN 55303
Want to know what your home might be worth? Contact us for a FREE valuation!

Nicole Biczkowski
nicolebiczkowskibroker@chime.meOur team is ready to help you sell your home for the highest possible price ASAP
Key Details
Sold Price $555,000
Property Type Single Family Home
Sub Type Single Family Residence
Listing Status Sold
Purchase Type For Sale
Square Footage 3,495 sqft
Price per Sqft $158
Subdivision Will Rogers Add
MLS Listing ID 6165262
Sold Date 05/20/22
Bedrooms 4
Full Baths 2
Half Baths 2
Year Built 1988
Annual Tax Amount $3,240
Tax Year 2021
Contingent None
Lot Size 2.470 Acres
Acres 2.47
Lot Dimensions 376x298x285x332
Property Description
Welcome home to this Beautiful 2 story Gem with over 3300 finished square feet on 2.4 acres of Private nature paradise! This 4br, 4ba, home features 2 family rooms, a living room, storage room, exercise or bonus room PLUS so much more that gives you PLENTY of room to roam!! Relax in your private master bedroom retreat that features bay windows, a dramatic vault, private ensuite with jetted tub & separate shower. The covered front porch along with the Victorian tower brings architectural delight & lovely curb appeal before you're welcomed into the large and airy Foyer with grand staircase. The kitchen has beautiful ample cabinetry, granite counters, spectacular wood floors with an eat in breakfast area that walks out the huge deck with stairs to one side and a bridge to access the side yard. The formal dining room has French Doors that open to the formal living room. New septic to be installed as soon as weather permits. New AC Aug 2021. THIS IS DEFINATELY A MUST-SEE HOME!!
Location
State MN
County Anoka
Zoning Residential-Single Family
Rooms
Basement Finished, Full, Storage Space, Walkout
Dining Room Breakfast Area, Separate/Formal Dining Room
Interior
Heating Boiler
Cooling Central Air
Fireplaces Number 2
Fireplaces Type Amusement Room, Family Room, Gas
Fireplace Yes
Appliance Dishwasher, Dryer, Exhaust Fan, Microwave, Range, Refrigerator, Washer, Water Softener Owned
Exterior
Garage Attached Garage, Detached, Asphalt, Concrete, Garage Door Opener, Heated Garage, Insulated Garage, Multiple Garages
Garage Spaces 3.0
Fence None
Pool None
Roof Type Age Over 8 Years,Asphalt,Pitched
Parking Type Attached Garage, Detached, Asphalt, Concrete, Garage Door Opener, Heated Garage, Insulated Garage, Multiple Garages
Building
Lot Description Corner Lot, Tree Coverage - Medium
Story Two
Foundation 1190
Sewer Private Sewer
Water Well
Level or Stories Two
Structure Type Vinyl Siding
New Construction false
Schools
School District St. Francis
Read Less
GET MORE INFORMATION

Nicole Biczkowski



