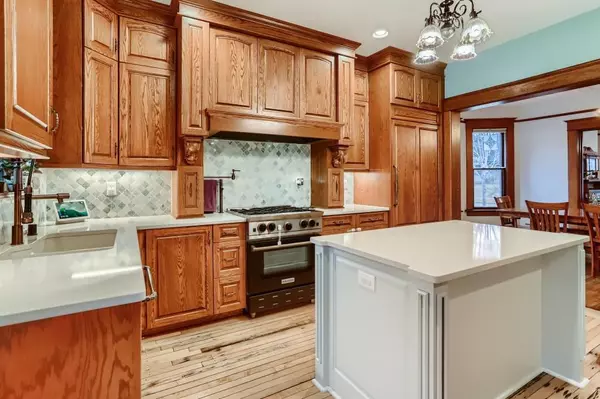For more information regarding the value of a property, please contact us for a free consultation.
647 Ashland AVE Saint Paul, MN 55104
Want to know what your home might be worth? Contact us for a FREE valuation!

Nicole Biczkowski
nicolebiczkowskibroker@chime.meOur team is ready to help you sell your home for the highest possible price ASAP
Key Details
Sold Price $560,000
Property Type Single Family Home
Sub Type Single Family Residence
Listing Status Sold
Purchase Type For Sale
Square Footage 2,240 sqft
Price per Sqft $250
Subdivision Holcombes Add To, Saint P
MLS Listing ID 6177388
Sold Date 05/27/22
Bedrooms 3
Full Baths 1
Half Baths 1
Year Built 1901
Annual Tax Amount $6,329
Tax Year 2021
Contingent None
Lot Size 4,791 Sqft
Acres 0.11
Lot Dimensions 120x40x121x40
Property Description
Old world charm with modern amenities in this Summit-University location! Stunning kitchen remodel with commercial grade appliances, walk-in pantry, and updated powder room all made to complement the original Victorian design. Home offers updated forced air furnace, central air, and electrical—no knob and tube! Three spacious bedrooms and a full bath featuring a clawfoot tub are conveniently located on one floor. 3rd level attic boasts new carpet and a mini-split heat pump, making this space cozy or cool all year long. Large front and rear porches. Back yard is fully fenced and features original bricks from St Paul's streets in the 20th century. Walking distance to everything you need: grocery store, numerous restaurants, coffee shops, pharmacy, etc. on Grand and Selby Avenues. So much to love with this home!
Location
State MN
County Ramsey
Zoning Residential-Single Family
Rooms
Basement Full
Dining Room Eat In Kitchen, Separate/Formal Dining Room
Interior
Heating Forced Air
Cooling Central Air
Fireplaces Number 1
Fireplaces Type Living Room, Wood Burning
Fireplace Yes
Appliance Dishwasher, Dryer, Humidifier, Microwave, Range, Refrigerator, Washer
Exterior
Garage Detached, Garage Door Opener
Garage Spaces 2.0
Fence Full, Wood
Pool None
Roof Type Asphalt
Parking Type Detached, Garage Door Opener
Building
Lot Description Public Transit (w/in 6 blks)
Story More Than 2 Stories
Foundation 800
Sewer City Sewer/Connected
Water City Water/Connected
Level or Stories More Than 2 Stories
Structure Type Brick/Stone,Shake Siding,Wood Siding
New Construction false
Schools
School District St. Paul
Read Less
GET MORE INFORMATION

Nicole Biczkowski



