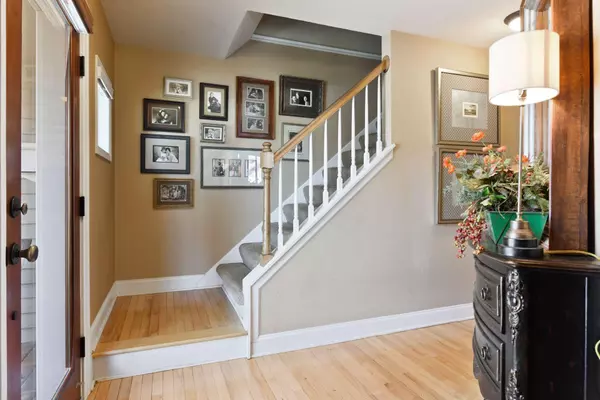For more information regarding the value of a property, please contact us for a free consultation.
6207 Cascade PASS Chanhassen, MN 55317
Want to know what your home might be worth? Contact us for a FREE valuation!

Nicole Biczkowski
nicolebiczkowskibroker@chime.meOur team is ready to help you sell your home for the highest possible price ASAP
Key Details
Sold Price $720,000
Property Type Single Family Home
Sub Type Single Family Residence
Listing Status Sold
Purchase Type For Sale
Square Footage 3,214 sqft
Price per Sqft $224
Subdivision Chestnut Rdg At Near Mtn 4Th
MLS Listing ID 6185974
Sold Date 05/27/22
Bedrooms 4
Full Baths 1
Half Baths 1
Three Quarter Bath 1
Year Built 1986
Annual Tax Amount $5,704
Tax Year 2022
Contingent None
Lot Size 10,890 Sqft
Acres 0.25
Lot Dimensions irregular
Property Description
Welcome to this beautifully updated and well-maintained two-story home in the Minnetonka School District. The main floor lives large as rooms have been expanded and walls removed for a more desirable flow. Open concept featuring U-shaped granite kitchen, newer wood floors and awesome screen porch overlooking the backyard. The dining room has a great room feel and has a built-in wet bar addition. The den features many built-ins and planters blinds. It is great spot to watch the game or study for a test. The living room has a completely rebuilt fireplace with floor to ceiling stone. The upper level has the owner’s suite with private bathroom, three additional bedrooms and another bathroom. The lower level is bright with oversized look out windows and plenty of room for storage. A flex space serves as a workout room or potential 5th bedroom. Major maintenance and upgrades – see supplement for features and improvements. This great home is ready for you to move right in.
Location
State MN
County Carver
Zoning Residential-Single Family
Rooms
Basement Block, Daylight/Lookout Windows, Drain Tiled, Finished, Sump Pump
Dining Room Breakfast Bar, Breakfast Area, Kitchen/Dining Room, Separate/Formal Dining Room
Interior
Heating Forced Air
Cooling Central Air
Fireplaces Number 2
Fireplaces Type Brick, Family Room, Gas, Living Room, Stone, Wood Burning
Fireplace Yes
Appliance Cooktop, Dishwasher, Disposal, Dryer, Humidifier, Gas Water Heater, Water Filtration System, Water Osmosis System, Microwave, Refrigerator, Wall Oven, Washer, Water Softener Owned
Exterior
Garage Attached Garage, Asphalt, Garage Door Opener, Insulated Garage
Garage Spaces 2.0
Fence Invisible
Pool None
Roof Type Age 8 Years or Less,Asphalt
Parking Type Attached Garage, Asphalt, Garage Door Opener, Insulated Garage
Building
Lot Description Irregular Lot, Tree Coverage - Light
Story Two
Foundation 1142
Sewer City Sewer/Connected
Water City Water/Connected
Level or Stories Two
Structure Type Wood Siding
New Construction false
Schools
School District Minnetonka
Read Less
GET MORE INFORMATION

Nicole Biczkowski



