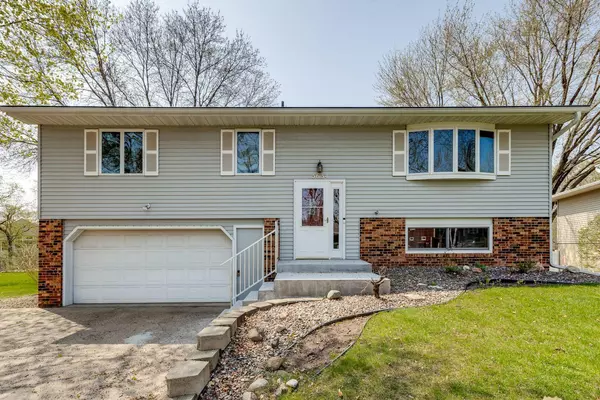For more information regarding the value of a property, please contact us for a free consultation.
5634 Obrien AVE N Oak Park Heights, MN 55082
Want to know what your home might be worth? Contact us for a FREE valuation!

Nicole Biczkowski
nicolebiczkowskibroker@chime.meOur team is ready to help you sell your home for the highest possible price ASAP
Key Details
Sold Price $380,000
Property Type Single Family Home
Sub Type Single Family Residence
Listing Status Sold
Purchase Type For Sale
Square Footage 1,862 sqft
Price per Sqft $204
Subdivision Swager Bros 4Th Add
MLS Listing ID 6177047
Sold Date 06/02/22
Bedrooms 3
Full Baths 1
Three Quarter Bath 1
Year Built 1974
Annual Tax Amount $3,257
Tax Year 2022
Contingent None
Lot Size 0.280 Acres
Acres 0.28
Lot Dimensions 80x131x95x157
Property Description
This charming home has many large ticket updates completed, including new furnace/AC 2018, front steps and railings were replaced, concrete on walkout level off sliding glass door, new LVP flooring in lower level, landscaping projects and painted most of home creating a warm and inviting home where you can just move right in! Enjoy 3 bedrooms on the same level with hardwood floors, kitchen with stainless steel appliances, spacious living and dining room and a deck with pergola overlooking the backyard with wetlands behind. The lower level is complete with LVP floors in the family room, spacious laundry/ storage area, mudroom and knotty pine vaulted 3- season room leading to the huge patio. Don's miss the additional rare 28x22 detached garage! Perfect spot for a workshop, gym area, work from home space, or whatever you have in mind.
Location
State MN
County Washington
Zoning Residential-Single Family
Rooms
Basement Finished, Full, Walkout
Interior
Heating Forced Air
Cooling Central Air
Fireplace No
Appliance Dishwasher, Dryer, Microwave, Range, Refrigerator, Washer
Exterior
Garage Attached Garage, Detached, Concrete, Garage Door Opener, Multiple Garages
Garage Spaces 3.0
Pool None
Roof Type Age 8 Years or Less,Asphalt,Pitched
Parking Type Attached Garage, Detached, Concrete, Garage Door Opener, Multiple Garages
Building
Lot Description Tree Coverage - Light
Story Split Entry (Bi-Level)
Foundation 1104
Sewer City Sewer/Connected
Water City Water/Connected
Level or Stories Split Entry (Bi-Level)
Structure Type Steel Siding
New Construction false
Schools
School District Stillwater
Read Less
GET MORE INFORMATION

Nicole Biczkowski



