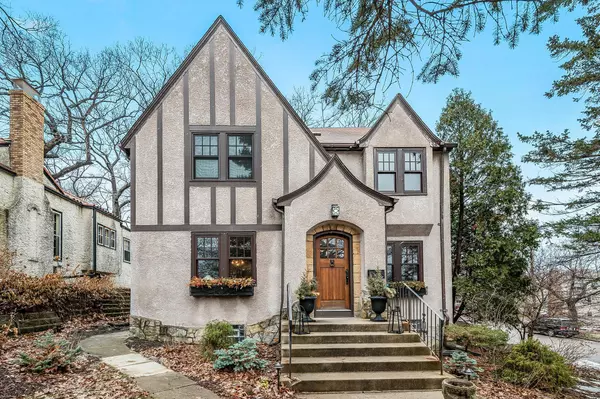For more information regarding the value of a property, please contact us for a free consultation.
1100 Washburn AVE S Minneapolis, MN 55405
Want to know what your home might be worth? Contact us for a FREE valuation!

Nicole Biczkowski
nicolebiczkowskibroker@chime.meOur team is ready to help you sell your home for the highest possible price ASAP
Key Details
Sold Price $950,000
Property Type Single Family Home
Sub Type Single Family Residence
Listing Status Sold
Purchase Type For Sale
Square Footage 3,797 sqft
Price per Sqft $250
Subdivision Cedar Lake Park Add
MLS Listing ID 6160293
Sold Date 06/06/22
Bedrooms 4
Full Baths 1
Half Baths 1
Three Quarter Bath 2
Year Built 1926
Annual Tax Amount $11,854
Tax Year 2022
Contingent None
Lot Size 9,147 Sqft
Acres 0.21
Lot Dimensions 75x15
Property Description
Historic 1926 Tudor in the heart of South Bryn Mawr. Located mere steps to Cedar Lake, Wirth Park woods, and regional trails! This home has been meticulously updated, not a detail has been missed, while leaving all of the classic details intact. New high-end appliances, ultra-efficient mechanical systems, and modern, luxurious finishes. Huge great room-kitchen with added family room, Blue Star 6 burner stove, Carrara marble island, butler's pantry, and walk-in pantry. 3 BR's up, with Owner's Suite on the 3rd level. Beautifully finished lower level boasts Family Room, office, laundry, and mudroom. Private backyard has two patios that are perfect for entertaining or relaxing with the family. Do not miss this classic home!
Location
State MN
County Hennepin
Zoning Residential-Single Family
Rooms
Basement Drain Tiled, Finished, Full, Sump Pump
Dining Room Breakfast Bar, Informal Dining Room, Separate/Formal Dining Room
Interior
Heating Boiler, Hot Water
Cooling Central Air
Fireplaces Number 1
Fireplaces Type Living Room, Wood Burning
Fireplace Yes
Appliance Cooktop, Dishwasher, Dryer, Microwave, Refrigerator, Tankless Water Heater, Wall Oven, Washer
Exterior
Garage Attached Garage, Concrete, Garage Door Opener, Insulated Garage, Tuckunder Garage
Garage Spaces 3.0
Fence Full, Privacy, Wood
Roof Type Asphalt
Parking Type Attached Garage, Concrete, Garage Door Opener, Insulated Garage, Tuckunder Garage
Building
Lot Description Public Transit (w/in 6 blks), Corner Lot, Tree Coverage - Medium
Story More Than 2 Stories
Foundation 1702
Sewer City Sewer/Connected
Water City Water/Connected
Level or Stories More Than 2 Stories
Structure Type Stucco
New Construction false
Schools
School District Minneapolis
Read Less
GET MORE INFORMATION

Nicole Biczkowski



