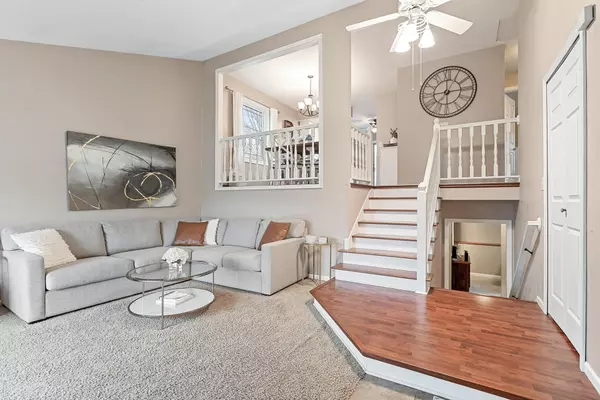For more information regarding the value of a property, please contact us for a free consultation.
2160 Helena AVE N Oakdale, MN 55128
Want to know what your home might be worth? Contact us for a FREE valuation!

Nicole Biczkowski
nicolebiczkowskibroker@chime.meOur team is ready to help you sell your home for the highest possible price ASAP
Key Details
Sold Price $400,000
Property Type Single Family Home
Sub Type Single Family Residence
Listing Status Sold
Purchase Type For Sale
Square Footage 1,681 sqft
Price per Sqft $237
Subdivision Oakdale Meadows 5Th Add
MLS Listing ID 6178196
Sold Date 06/07/22
Bedrooms 4
Full Baths 1
Three Quarter Bath 1
Year Built 1986
Annual Tax Amount $3,535
Tax Year 2022
Contingent None
Lot Size 0.270 Acres
Acres 0.27
Lot Dimensions 80x145
Property Description
You're going to Love your Updated Home on this quiet street and corner lot! Newer Carpet, Windows, Kitchen, SS appliances, solid surface counters, Flooring, Paint, 6 panel doors, &more! The fully privacy-fenced yard, with large Composite Deck is perfect for animals, little ones, and privacy. The layout has an Open & Airy feel with Vaulted ceilings and railings vs walls between levels; the basement is only 1/2 in the ground which allows for the large windows bringing the sunshine in. 2 Living spaces; 1 on main floor and a family room a few steps down with Wood Fireplace. Concrete Driveway leads you up to your spacious 2 car garage. You're going to love your new HOME here!
Location
State MN
County Washington
Zoning Residential-Single Family
Rooms
Basement Block, Crawl Space, Egress Window(s), Finished, Full
Dining Room Informal Dining Room, Kitchen/Dining Room
Interior
Heating Forced Air
Cooling Central Air
Fireplaces Number 1
Fireplaces Type Brick, Family Room, Wood Burning
Fireplace Yes
Appliance Dishwasher, Disposal, Dryer, Gas Water Heater, Microwave, Range, Refrigerator, Washer
Exterior
Garage Attached Garage, Concrete, Electric, Garage Door Opener, Storage
Garage Spaces 2.0
Fence Full, Privacy, Wood
Pool None
Roof Type Asphalt,Pitched
Parking Type Attached Garage, Concrete, Electric, Garage Door Opener, Storage
Building
Lot Description Corner Lot, Tree Coverage - Medium, Underground Utilities
Story Three Level Split
Foundation 1038
Sewer City Sewer/Connected
Water City Water/Connected
Level or Stories Three Level Split
Structure Type Vinyl Siding
New Construction false
Schools
School District North St Paul-Maplewood
Read Less
GET MORE INFORMATION

Nicole Biczkowski



