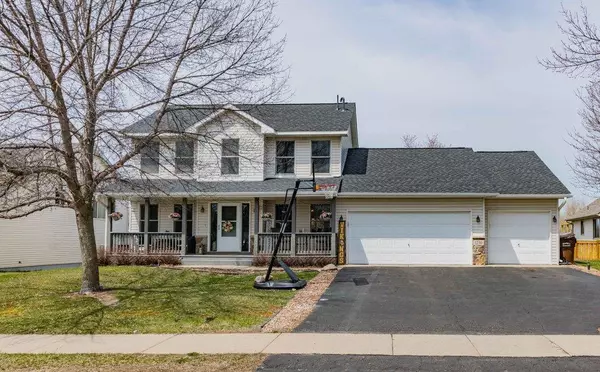For more information regarding the value of a property, please contact us for a free consultation.
1230 Varner WAY Buffalo, MN 55313
Want to know what your home might be worth? Contact us for a FREE valuation!

Nicole Biczkowski
nicolebiczkowskibroker@chime.meOur team is ready to help you sell your home for the highest possible price ASAP
Key Details
Sold Price $439,000
Property Type Single Family Home
Sub Type Single Family Residence
Listing Status Sold
Purchase Type For Sale
Square Footage 2,768 sqft
Price per Sqft $158
Subdivision Trappers Pond 3Rd Add
MLS Listing ID 6189677
Sold Date 06/13/22
Bedrooms 5
Full Baths 2
Half Baths 1
Three Quarter Bath 1
Year Built 2003
Annual Tax Amount $4,434
Tax Year 2022
Contingent None
Lot Size 0.290 Acres
Acres 0.29
Lot Dimensions 74x175x76x162
Property Description
So much to offer in this beautifully appointed 5 bed, 4 bath two story in Buffalo! Enjoy two separate living spaces on the main level, gas fireplace, formal dining, and stunning kitchen with quartz countertops, hardwood floors, stainless appliances and informal dining area with access to the 19x11 deck off the back overlooking the private fenced in backyard! Laundry right off the massive 3 stall garage and a 1/2 bath complete the main level. Upstairs has four bedrooms and two full bath which include a large master suite with walk-in closet, master bath with separate jetted tub and shower and additional bath off the hallway. Lower level features a spacious family room with an impressive kitchenette, fifth bedroom, office, 3/4 bath and storage/utility room. This home is located in a great neighborhood and conveniently located to shopping, schools and restaurants, with easy access to Hwy 55! Hurry today!
Location
State MN
County Wright
Zoning Residential-Single Family
Rooms
Basement Drain Tiled, Egress Window(s), Finished, Full, Storage Space, Sump Pump
Dining Room Breakfast Area, Eat In Kitchen, Kitchen/Dining Room
Interior
Heating Forced Air
Cooling Central Air
Fireplaces Number 1
Fireplaces Type Gas, Living Room
Fireplace Yes
Appliance Air-To-Air Exchanger, Dishwasher, Dryer, Humidifier, Gas Water Heater, Microwave, Range, Refrigerator, Washer, Water Softener Owned
Exterior
Garage Attached Garage, Asphalt
Garage Spaces 3.0
Pool None
Roof Type Asphalt
Parking Type Attached Garage, Asphalt
Building
Lot Description Tree Coverage - Light
Story Two
Foundation 954
Sewer City Sewer/Connected
Water City Water/Connected
Level or Stories Two
Structure Type Vinyl Siding
New Construction false
Schools
School District Buffalo-Hanover-Montrose
Read Less
GET MORE INFORMATION

Nicole Biczkowski



