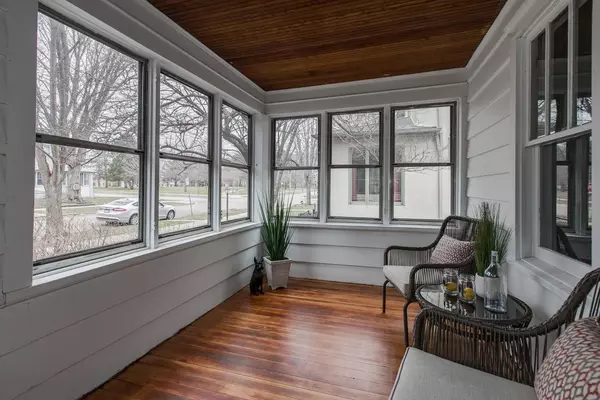For more information regarding the value of a property, please contact us for a free consultation.
1509 Almond AVE Saint Paul, MN 55108
Want to know what your home might be worth? Contact us for a FREE valuation!

Nicole Biczkowski
nicolebiczkowskibroker@chime.meOur team is ready to help you sell your home for the highest possible price ASAP
Key Details
Sold Price $273,000
Property Type Single Family Home
Sub Type Single Family Residence
Listing Status Sold
Purchase Type For Sale
Square Footage 1,939 sqft
Price per Sqft $140
Subdivision Lake Park Add
MLS Listing ID 6173806
Sold Date 06/14/22
Bedrooms 2
Full Baths 1
Three Quarter Bath 1
Year Built 1914
Annual Tax Amount $3,902
Tax Year 2022
Contingent None
Lot Size 4,791 Sqft
Acres 0.11
Lot Dimensions 40x124
Property Description
Charming home within walking distance to Como Park Zoo, local restaurants, and the Minnesota State Fair main gate! Step into the large living and dining room with brand new carpet, freshly painted in natural tones with high ceilings, and large windows for lots of natural light. Original doors with crystal knobs and refinished floors in the two main floor bedrooms. Relax on the sunny three season porch with refinished redwood floors and ceiling, overlooking Tilden Park. Gorgeous main level sunroom with French doors and refinished wood floor offers a great space for an office and a sunny spot for plants. Wonderful kitchen includes custom cabinets, pull out shelves, lots of storage, and new tile floor. Walk upstairs to a second level expansion area with beautiful unique barn wood floor and endless opportunities for master suite or family room. Basement includes a finished rec room, bathroom, shower, and laundry.
Double garage with plenty of room for parking, especially during State Fair!
Location
State MN
County Ramsey
Zoning Residential-Single Family
Rooms
Basement Block, Daylight/Lookout Windows, Full, Partially Finished
Dining Room Informal Dining Room, Living/Dining Room
Interior
Heating Hot Water
Cooling Window Unit(s)
Fireplace No
Appliance Disposal, Dryer, Exhaust Fan, Freezer, Microwave, Range, Refrigerator, Washer
Exterior
Garage Detached, Asphalt, Garage Door Opener
Garage Spaces 2.0
Fence None
Pool None
Roof Type Asphalt,Pitched
Parking Type Detached, Asphalt, Garage Door Opener
Building
Lot Description Public Transit (w/in 6 blks), Tree Coverage - Light
Story One and One Half
Foundation 735
Sewer City Sewer/Connected
Water City Water/Connected
Level or Stories One and One Half
Structure Type Vinyl Siding
New Construction false
Schools
School District St. Paul
Read Less
GET MORE INFORMATION

Nicole Biczkowski



