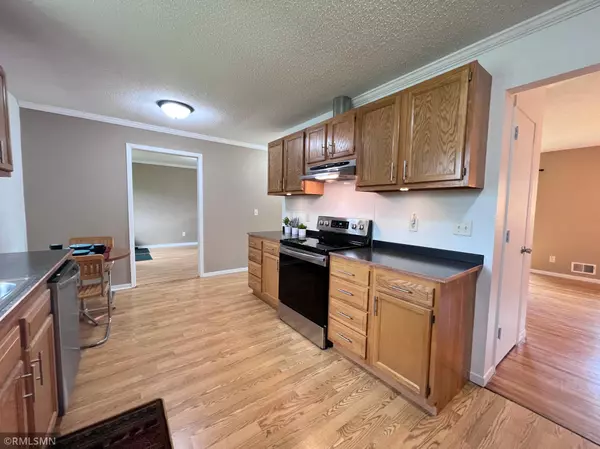For more information regarding the value of a property, please contact us for a free consultation.
19900 Ann River DR Mora, MN 55051
Want to know what your home might be worth? Contact us for a FREE valuation!

Nicole Biczkowski
nicolebiczkowskibroker@chime.meOur team is ready to help you sell your home for the highest possible price ASAP
Key Details
Sold Price $300,000
Property Type Single Family Home
Sub Type Single Family Residence
Listing Status Sold
Purchase Type For Sale
Square Footage 1,296 sqft
Price per Sqft $231
Subdivision Baum’S Addition
MLS Listing ID 6199747
Sold Date 06/17/22
Bedrooms 3
Full Baths 1
Year Built 1970
Annual Tax Amount $2,518
Tax Year 2022
Contingent None
Lot Size 1.050 Acres
Acres 1.05
Lot Dimensions 225x203
Property Description
This beautiful bright 3 bedroom, 1 bath home has stunning lake views of Fish Lake (deeded access to the lake just a short walk down the road). Home is in a very nice established neighborhood located in a wildlife refuge with over-sized lots on each side and conveniently located off Hwy 65. Features include a living room and garage addition in 2003/2004, a large eat-in kitchen with new appliances. Gorgeous lake views continue in the formal dining room, and two bedrooms. Gleaming hardwood floors are though out this entire main level. Build equity while finishing off the full lower-level walkout basement featuring a ceiling height of 8'-6". Two additional bedrooms and a bathroom have already been roughed in. Future family room has a stained concrete floor and the entire lower level has an option for future in-floor heat. The attached 3 car garage has over 11' ceilings and (2) 9' insulated doors. Enjoy spectacular sunsets over the water, watch eagles, cranes and herons nesting.
Location
State MN
County Kanabec
Zoning Residential-Single Family
Body of Water Fish
Rooms
Basement Block, Drain Tiled, Drainage System, Full, Insulating Concrete Forms, Walkout
Dining Room Separate/Formal Dining Room
Interior
Heating Forced Air
Cooling Central Air
Fireplace No
Appliance Dishwasher, Electric Water Heater, Fuel Tank - Rented, Range, Refrigerator, Washer
Exterior
Garage Attached Garage
Garage Spaces 3.0
Fence None
Pool None
Waterfront false
Waterfront Description Deeded Access,Lake View
View Lake, Panoramic, West
Roof Type Age 8 Years or Less,Asphalt
Road Frontage No
Parking Type Attached Garage
Building
Lot Description Irregular Lot, Tree Coverage - Light
Story One
Foundation 1296
Sewer Private Sewer, Tank with Drainage Field
Water Well
Level or Stories One
Structure Type Metal Siding,Vinyl Siding
New Construction false
Schools
School District Mora
Read Less
GET MORE INFORMATION

Nicole Biczkowski



