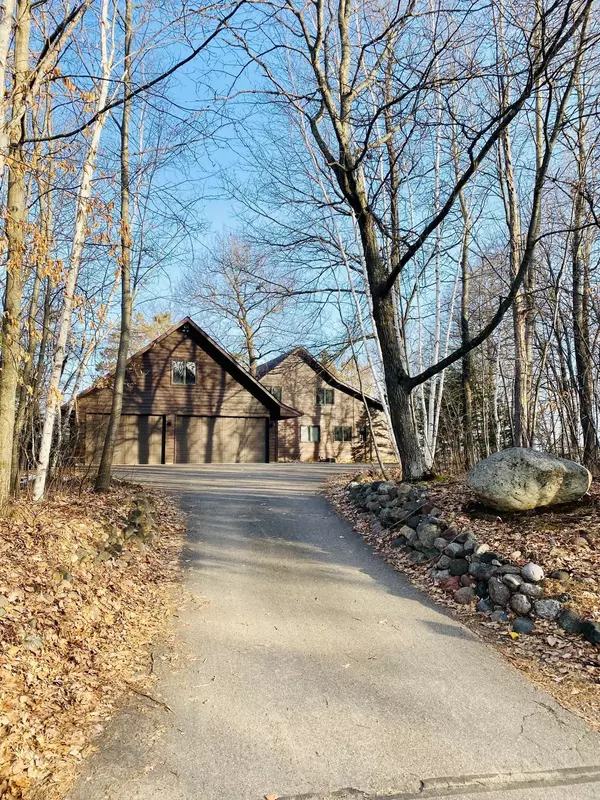For more information regarding the value of a property, please contact us for a free consultation.
38387 Moccasin DR Crosslake, MN 56442
Want to know what your home might be worth? Contact us for a FREE valuation!

Nicole Biczkowski
nicolebiczkowskibroker@chime.meOur team is ready to help you sell your home for the highest possible price ASAP
Key Details
Sold Price $845,000
Property Type Single Family Home
Sub Type Single Family Residence
Listing Status Sold
Purchase Type For Sale
Square Footage 3,186 sqft
Price per Sqft $265
Subdivision Ox Lake Landings
MLS Listing ID 6182009
Sold Date 06/16/22
Bedrooms 3
Full Baths 3
Half Baths 1
HOA Fees $4/ann
Year Built 1998
Annual Tax Amount $3,940
Tax Year 2021
Contingent None
Lot Size 0.770 Acres
Acres 0.77
Lot Dimensions 192x240x60x240
Property Description
Lovingly cared for and updated 3100SF lakefront home on the pristine Ox Lake. With a ships-prow view and location in the heart of Crosslake , this home offers the best of both worlds on a private quiet lake and a mile away, the excitement of the Whitefish Chain. Sleep up to 16 in 3 bedrooms, bunk room and an additional room in basement. Plenty of storage room for watercraft and cars in the 1100SF heated garage and parking area. Improvements include new wood floors, ceiling fans, appliances (washer, dryer, disposal, oven, stove, microwave, natural gas barbecue, dishwasher, sink, faucet), granite countertops and cabinets, tiled bathrooms and basement entryways, carpet, fresh paint inside and out, newly installed fire pit, landscaping, exterior stonework, and a remodeled great room fireplace and primary main floor suite. A new bunk room was finished in the walkout basement adding 350 SF. In ground pet fence and sprinkler system. Docks and lifts are included.
Location
State MN
County Crow Wing
Zoning Shoreline,Residential-Single Family
Body of Water Ox
Rooms
Basement Block, Finished, Full, Walkout
Dining Room Informal Dining Room
Interior
Heating Forced Air, Fireplace(s)
Cooling Central Air
Fireplaces Number 2
Fireplaces Type Family Room, Gas, Living Room
Fireplace Yes
Appliance Air-To-Air Exchanger, Cooktop, Dishwasher, Disposal, Dryer, Exhaust Fan, Freezer, Humidifier, Gas Water Heater, Water Filtration System, Microwave, Range, Refrigerator, Washer, Water Softener Owned
Exterior
Garage Detached, Asphalt, Open
Garage Spaces 3.0
Fence Invisible
Waterfront true
Waterfront Description Lake Front
View Lake, Panoramic, West
Roof Type Asphalt
Road Frontage No
Parking Type Detached, Asphalt, Open
Building
Lot Description Irregular Lot
Story One and One Half
Foundation 1452
Sewer Septic System Compliant - Yes
Water Well
Level or Stories One and One Half
Structure Type Cedar
New Construction false
Schools
School District Pequot Lakes
Others
HOA Fee Include Other
Read Less
GET MORE INFORMATION

Nicole Biczkowski



