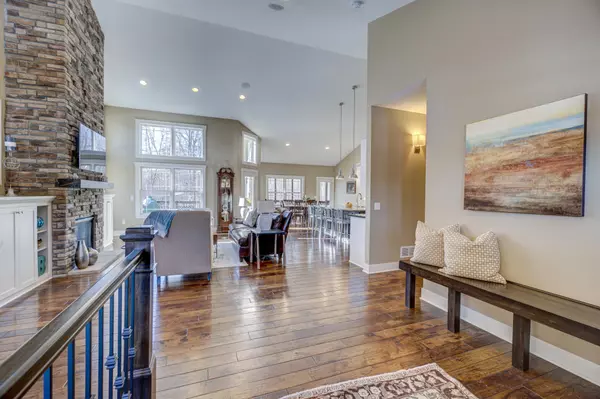For more information regarding the value of a property, please contact us for a free consultation.
3297 Osgood CV N Stillwater, MN 55082
Want to know what your home might be worth? Contact us for a FREE valuation!

Nicole Biczkowski
nicolebiczkowskibroker@chime.meOur team is ready to help you sell your home for the highest possible price ASAP
Key Details
Sold Price $1,110,000
Property Type Single Family Home
Sub Type Single Family Residence
Listing Status Sold
Purchase Type For Sale
Square Footage 4,514 sqft
Price per Sqft $245
Subdivision Audubon
MLS Listing ID 6158690
Sold Date 06/20/22
Bedrooms 4
Full Baths 3
Half Baths 1
HOA Fees $175/qua
Year Built 2013
Annual Tax Amount $7,402
Tax Year 2021
Contingent None
Lot Size 0.810 Acres
Acres 0.81
Lot Dimensions 222x126x173x140x95
Property Description
Stunning executive home in beautiful, private Audubon neighborhood of Stillwater. This 4514 sq ft walkout rambler is situated on the 0.80 acre lot & has tree-filled vistas. The impressive exterior is beautifully landscaped with a deck, backyard paver patio & hot tub. A meticulously maintained home, the first floor boasts an open concept space, a dramatic fireplace, 3-season porch, custom millwork & built-in cabinetry. There is a mudroom, a wine/drinks area, two bedrooms, & a main floor office. The chef's kitchen is complete with professional appliances & kitchen island. On the main floor there is a guest suite with a private bathroom & master bedroom. The lower level has all in-floor heat in the slab. It has a large room, two additional bedrooms, a media/movie room, and utility room. The movie room could be converted into 5th bedroom. There’s a nice bar area in basement & ample room for a pool table or ping-pong. And there is a bonus room above the garage. You will love this home!
Location
State MN
County Washington
Zoning Residential-Single Family
Rooms
Basement Daylight/Lookout Windows, Drain Tiled, Finished, Full, Slab, Sump Pump, Walkout
Dining Room Breakfast Area, Eat In Kitchen, Informal Dining Room
Interior
Heating Boiler, Forced Air, Hot Water, Radiant Floor
Cooling Central Air
Fireplaces Number 1
Fireplaces Type Gas, Living Room
Fireplace Yes
Appliance Air-To-Air Exchanger, Central Vacuum, Dishwasher, Dryer, Exhaust Fan, Humidifier, Microwave, Range, Refrigerator, Washer, Water Softener Owned
Exterior
Garage Attached Garage, Floor Drain, Garage Door Opener, Heated Garage, Insulated Garage
Garage Spaces 3.0
Roof Type Asphalt
Parking Type Attached Garage, Floor Drain, Garage Door Opener, Heated Garage, Insulated Garage
Building
Lot Description Tree Coverage - Light
Story One
Foundation 2460
Sewer Shared Septic
Water City Water/Connected
Level or Stories One
Structure Type Brick/Stone,Fiber Cement,Shake Siding
New Construction false
Schools
School District Stillwater
Others
HOA Fee Include Shared Amenities,Water
Read Less
GET MORE INFORMATION

Nicole Biczkowski



