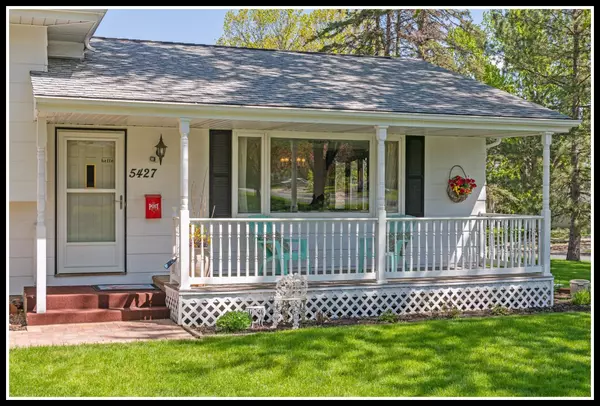For more information regarding the value of a property, please contact us for a free consultation.
5427 Rhode Island AVE N New Hope, MN 55428
Want to know what your home might be worth? Contact us for a FREE valuation!

Nicole Biczkowski
nicolebiczkowskibroker@chime.meOur team is ready to help you sell your home for the highest possible price ASAP
Key Details
Sold Price $340,000
Property Type Single Family Home
Sub Type Single Family Residence
Listing Status Sold
Purchase Type For Sale
Square Footage 2,001 sqft
Price per Sqft $169
Subdivision Lawrence L Petersons Add
MLS Listing ID 6196691
Sold Date 06/24/22
Bedrooms 4
Full Baths 1
Three Quarter Bath 1
Year Built 1960
Annual Tax Amount $3,812
Tax Year 2022
Contingent None
Lot Size 9,583 Sqft
Acres 0.22
Lot Dimensions 130*75*130*75
Property Description
Well-maintained multi-level home on corner lot. Lots of 1960's charm including original hardwood floors, built-shelving & display cases, & original bathroom tiles. Wise updates include a concrete driveway, maintenance-free backyard deck, drain tile, sump pump, & gas fireplace.
Three bedrooms on upper level, all w/ hardwood floors, share a full bathroom.
Large main floor living room w/ original hardwood floors beneath the carpet! Eat-in kitchen with peninsula & large dining space w/ bayed picture window. Kitchen walks out to backyard.
Lower level family room w/ brick-surround gas fireplace. 4th bedroom on lower level & 3/4 bathroom.
Basement rec/amusement room & a huge laundry/utility room with built-ins for storage & workspace.
Easy access to Winnetka Ave and Bass Lake Rd to connect you to all the amenities of Plymouth and New Hope!
Location
State MN
County Hennepin
Zoning Residential-Single Family
Rooms
Basement Daylight/Lookout Windows, Drain Tiled, Full, Partially Finished, Sump Pump
Dining Room Informal Dining Room, Kitchen/Dining Room
Interior
Heating Forced Air
Cooling Central Air
Fireplaces Number 1
Fireplaces Type Brick, Family Room, Gas
Fireplace Yes
Appliance Dishwasher, Disposal, Dryer, Gas Water Heater, Microwave, Range, Refrigerator, Washer
Exterior
Garage Attached Garage, Concrete, Garage Door Opener
Garage Spaces 2.0
Fence None
Roof Type Asphalt
Parking Type Attached Garage, Concrete, Garage Door Opener
Building
Lot Description Corner Lot, Tree Coverage - Light
Story Four or More Level Split
Foundation 1226
Sewer City Sewer/Connected
Water City Water/Connected
Level or Stories Four or More Level Split
Structure Type Fiber Board
New Construction false
Schools
School District Robbinsdale
Read Less
GET MORE INFORMATION

Nicole Biczkowski



