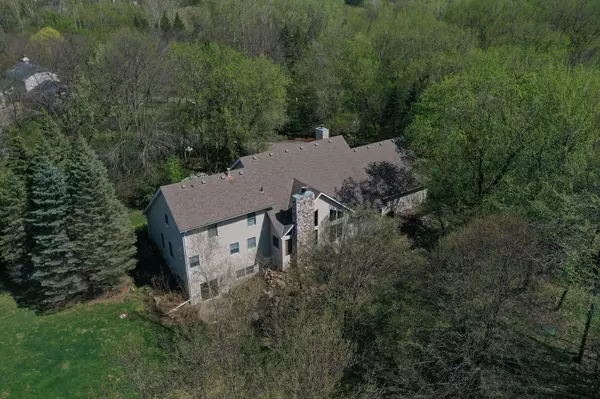For more information regarding the value of a property, please contact us for a free consultation.
1090 Orwell AVE N West Lakeland Twp, MN 55082
Want to know what your home might be worth? Contact us for a FREE valuation!

Nicole Biczkowski
nicolebiczkowskibroker@chime.meOur team is ready to help you sell your home for the highest possible price ASAP
Key Details
Sold Price $775,000
Property Type Single Family Home
Sub Type Single Family Residence
Listing Status Sold
Purchase Type For Sale
Square Footage 5,655 sqft
Price per Sqft $137
Subdivision Tudor Meadows
MLS Listing ID 6199104
Sold Date 06/30/22
Bedrooms 5
Full Baths 4
Year Built 1992
Annual Tax Amount $4,287
Tax Year 2022
Contingent None
Lot Size 3.010 Acres
Acres 3.01
Lot Dimensions 346 x 377
Property Description
This French Country inspired beauty sits on 3 acres and is sure to please! The pride in ownership shows from start to finish here! The main level offers a huge dining room with gleaming reclaimed hardwood floors and stone hearth wood burning fire place. Also on the main level is a welcoming family room w/ gorgeous stone hearth wood burning fireplace. The chef’s delight kitchen offers an abundance of cabinets, granite countertops, SS appliances and is open to a main level study. The owner’s suite is spacious and offers a private full bath with jetted tub. Two additional bedrooms are located on this level as well as a full bath. The laundry is also located on the main level. The upper level offers two generous sized bedrooms, a full bath and a huge finished storage area. The lower level offers a rec room, second Fam Room w/ gas fireplace, wet bar, and full kitchen. Also on this level is a finished storage area, exercise room, full bath w/jetted tub , sauna, and workshop.
Location
State MN
County Washington
Zoning Residential-Single Family
Rooms
Basement Block, Daylight/Lookout Windows, Finished, Full, Walkout
Dining Room Eat In Kitchen, Separate/Formal Dining Room
Interior
Heating Forced Air
Cooling Central Air
Fireplaces Number 3
Fireplaces Type Family Room, Gas, Living Room, Other, Wood Burning
Fireplace Yes
Appliance Dryer, Exhaust Fan, Gas Water Heater, Microwave, Range, Refrigerator, Washer, Water Softener Owned
Exterior
Garage Attached Garage, Asphalt, Garage Door Opener
Garage Spaces 3.0
Fence None
Pool None
Roof Type Age Over 8 Years,Asphalt,Pitched
Parking Type Attached Garage, Asphalt, Garage Door Opener
Building
Lot Description Corner Lot, Tree Coverage - Heavy, Underground Utilities
Story One and One Half
Foundation 4410
Sewer Private Sewer
Water Private, Well
Level or Stories One and One Half
Structure Type Brick/Stone,Steel Siding
New Construction false
Schools
School District Stillwater
Read Less
GET MORE INFORMATION

Nicole Biczkowski



