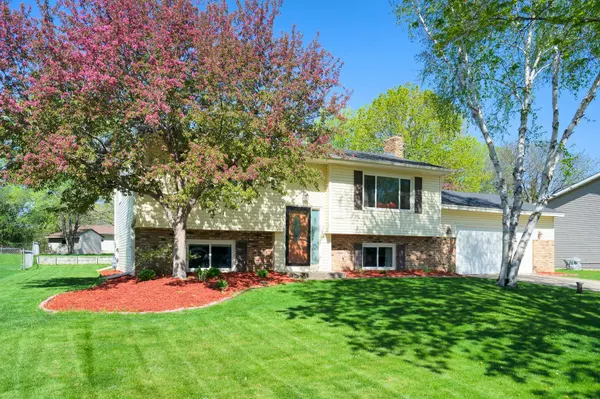For more information regarding the value of a property, please contact us for a free consultation.
11117 Louisiana CT W Champlin, MN 55316
Want to know what your home might be worth? Contact us for a FREE valuation!

Nicole Biczkowski
nicolebiczkowskibroker@chime.meOur team is ready to help you sell your home for the highest possible price ASAP
Key Details
Sold Price $357,000
Property Type Single Family Home
Sub Type Single Family Residence
Listing Status Sold
Purchase Type For Sale
Square Footage 1,801 sqft
Price per Sqft $198
Subdivision Sunblatts Park Add
MLS Listing ID 6176401
Sold Date 06/30/22
Bedrooms 4
Full Baths 1
Three Quarter Bath 1
Year Built 1978
Annual Tax Amount $3,369
Tax Year 2022
Contingent None
Lot Size 0.270 Acres
Acres 0.27
Lot Dimensions 80x149x80x149
Property Description
Beautiful split-entry in a quiet neighborhood! This home offers 2 bedrooms with full bath up, and 2 bedrooms with 3/4 bath down. A great open floor plan with newer windows provides a welcoming, light-filled atmosphere. The bathrooms and kitchen were completely remodeled several years ago including SS appliances and granite counters. Cozy up in the lower level family room complete with natural stone accent wall, plus bonus space for playroom. Or bring the entertainment outside on the oversized deck with built-in seating overlooking a spacious backyard with an above ground pool and fire pit! Other updates include: gutters, in-ground sprinklers, cabinets in utility room, closet system in lower level, and drywall in garage. Great location just 30 min. to downtown. Walking path to Brittany Park is at the end of the cul-de-sac, plus nearby golf, shopping and dining!
Location
State MN
County Hennepin
Zoning Residential-Single Family
Rooms
Basement Daylight/Lookout Windows, Finished, Partial
Dining Room Kitchen/Dining Room
Interior
Heating Forced Air
Cooling Central Air
Fireplace No
Appliance Dishwasher, Disposal, Dryer, Range, Refrigerator, Washer
Exterior
Garage Attached Garage, Garage Door Opener
Garage Spaces 2.0
Pool Above Ground, Outdoor Pool
Roof Type Age Over 8 Years,Asphalt
Parking Type Attached Garage, Garage Door Opener
Building
Lot Description Irregular Lot, Tree Coverage - Medium
Story Split Entry (Bi-Level)
Foundation 931
Sewer City Sewer/Connected
Water City Water/Connected, Well
Level or Stories Split Entry (Bi-Level)
Structure Type Brick/Stone,Vinyl Siding
New Construction false
Schools
School District Anoka-Hennepin
Read Less
GET MORE INFORMATION

Nicole Biczkowski



