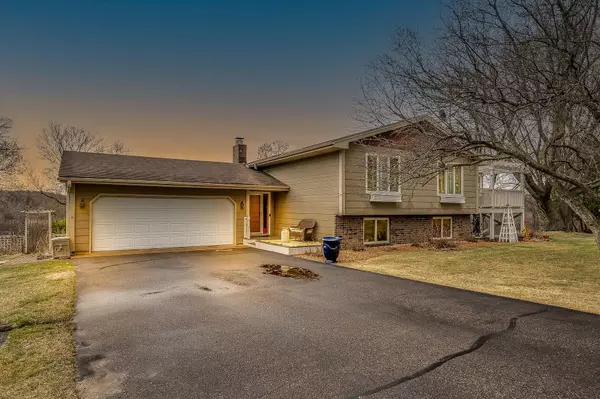For more information regarding the value of a property, please contact us for a free consultation.
2621 Dahlia ST NW Oak Grove, MN 55011
Want to know what your home might be worth? Contact us for a FREE valuation!

Nicole Biczkowski
nicolebiczkowskibroker@chime.meOur team is ready to help you sell your home for the highest possible price ASAP
Key Details
Sold Price $422,000
Property Type Single Family Home
Sub Type Single Family Residence
Listing Status Sold
Purchase Type For Sale
Square Footage 2,333 sqft
Price per Sqft $180
Subdivision Cedar Creek Estates
MLS Listing ID 6181271
Sold Date 06/24/22
Bedrooms 3
Full Baths 1
Three Quarter Bath 1
Year Built 1977
Annual Tax Amount $2,465
Tax Year 2022
Contingent None
Lot Size 2.720 Acres
Acres 2.72
Lot Dimensions 259x407x24x541x63
Property Description
Multiple offers received** Please present H&B by 9pm on 5/1.
A carefully maintained split level, this home is nestled on an expansive 3 acre lot with a huge 18x34 attached pool overlooking beautiful Cedar Creek Preserve. The home features 3 beds, 2 baths, a home office (or non conforming bedroom), a cozy walk out lower level w/ fireplace, pool-side 2 season porch suitable to support any gathering and a peaceful deck off the kitchen to sit and watch the wildlife. Updates from 2016 include stainless steel appliances, granite countertops, A/C, new septic system, pool filter and pump in 2018 as well. The homeowner planned to install a new pool liner this year but the product is still on back order. Seller will contribute $2,000 toward the cost of a new pool liner. This gem is located just 20 minutes north west of Blaine between Round Lake and Hanson Blvd. Quick access to parks and trails, neighborhood restaurants and Rum River. Come find your new home in Oak Grove!!
Location
State MN
County Anoka
Zoning Residential-Single Family
Rooms
Basement Finished, Walkout
Dining Room Kitchen/Dining Room
Interior
Heating Forced Air
Cooling Central Air
Fireplaces Number 1
Fireplaces Type Family Room
Fireplace Yes
Appliance Dishwasher, Disposal, Dryer, Exhaust Fan, Microwave, Range, Washer
Exterior
Garage Attached Garage, Asphalt, Garage Door Opener
Garage Spaces 2.0
Pool Above Ground, Outdoor Pool
Roof Type Age Over 8 Years,Asphalt
Parking Type Attached Garage, Asphalt, Garage Door Opener
Building
Lot Description Tree Coverage - Medium
Story Split Entry (Bi-Level)
Foundation 1140
Sewer Private Sewer
Water Well
Level or Stories Split Entry (Bi-Level)
Structure Type Brick/Stone,Fiber Board
New Construction false
Schools
School District St. Francis
Read Less
GET MORE INFORMATION

Nicole Biczkowski



