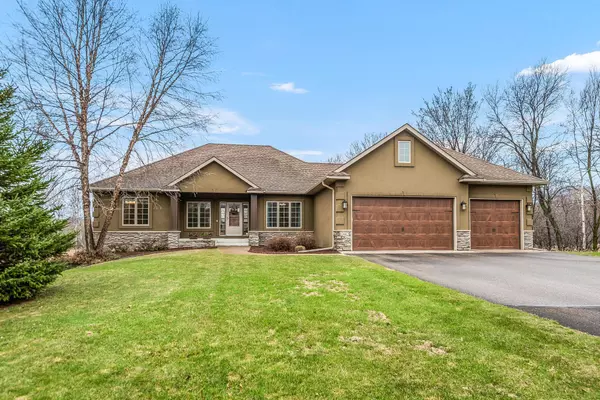For more information regarding the value of a property, please contact us for a free consultation.
13442 Guadalcanal ST NE Ham Lake, MN 55304
Want to know what your home might be worth? Contact us for a FREE valuation!

Nicole Biczkowski
nicolebiczkowskibroker@chime.meOur team is ready to help you sell your home for the highest possible price ASAP
Key Details
Sold Price $719,900
Property Type Single Family Home
Sub Type Single Family Residence
Listing Status Sold
Purchase Type For Sale
Square Footage 3,475 sqft
Price per Sqft $207
Subdivision Hidden Forest West 2Nd
MLS Listing ID 6190664
Sold Date 07/07/22
Bedrooms 3
Full Baths 2
Half Baths 1
Year Built 2005
Annual Tax Amount $5,110
Tax Year 2021
Contingent None
Lot Size 3.280 Acres
Acres 3.28
Lot Dimensions 20x698x453x635
Property Description
Beautiful 3 bedroom, 3 bath walk-out rambler style home has it all. Set on private 3.28 acre lot. Open floor plan, gorgeous woodwork, and large main floor laundry. Spacious kitchen with large center island, pantry, and walk right out onto your deck. Luxurious main level master BR with walk-in closet that has plenty of shelving, en suite with large tub, separate shower, and dual vanities. Fantastic family room and game room on lower level with walkout patio and wetbar area. Five car garage with a Tesla charger to fit and charge all of your cars and toys.
Location
State MN
County Anoka
Zoning Residential-Single Family
Rooms
Basement Block, Drain Tiled, Egress Window(s), Finished, Full, Walkout
Dining Room Breakfast Area, Eat In Kitchen, Separate/Formal Dining Room
Interior
Heating Forced Air
Cooling Central Air
Fireplaces Number 2
Fireplaces Type Family Room, Gas, Living Room
Fireplace Yes
Appliance Air-To-Air Exchanger, Cooktop, Dishwasher, Dryer, Exhaust Fan, Humidifier, Water Filtration System, Water Osmosis System, Microwave, Refrigerator, Wall Oven, Washer, Water Softener Owned
Exterior
Garage Attached Garage, Asphalt, Garage Door Opener
Garage Spaces 5.0
Fence None
Pool None
Roof Type Age 8 Years or Less,Asphalt,Pitched
Parking Type Attached Garage, Asphalt, Garage Door Opener
Building
Lot Description Irregular Lot, Tree Coverage - Medium, Underground Utilities
Story One
Foundation 1836
Sewer Mound Septic, Private Sewer, Septic System Compliant - Yes
Water Well
Level or Stories One
Structure Type Stucco,Vinyl Siding
New Construction false
Schools
School District Anoka-Hennepin
Read Less
GET MORE INFORMATION

Nicole Biczkowski



