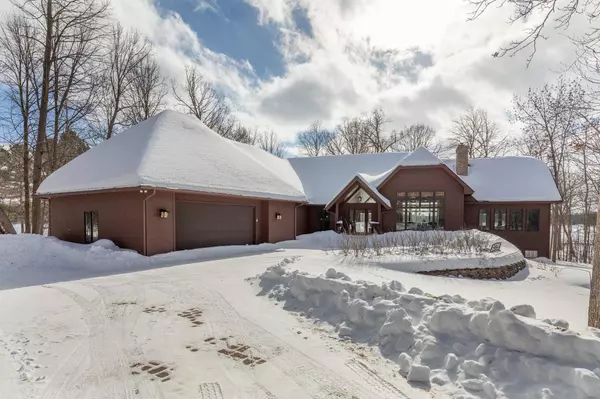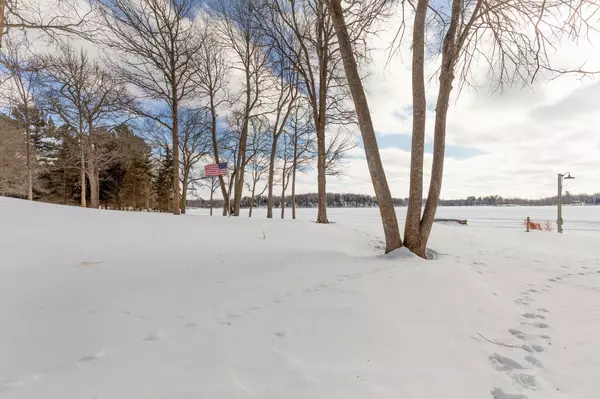For more information regarding the value of a property, please contact us for a free consultation.
5066 Kings TRL NE Longville, MN 56655
Want to know what your home might be worth? Contact us for a FREE valuation!

Nicole Biczkowski
nicolebiczkowskibroker@chime.meOur team is ready to help you sell your home for the highest possible price ASAP
Key Details
Sold Price $1,680,000
Property Type Single Family Home
Sub Type Single Family Residence
Listing Status Sold
Purchase Type For Sale
Square Footage 4,981 sqft
Price per Sqft $337
MLS Listing ID 6163652
Sold Date 07/11/22
Bedrooms 3
Full Baths 1
Three Quarter Bath 2
Year Built 1993
Annual Tax Amount $7,130
Tax Year 2022
Contingent None
Lot Size 9.830 Acres
Acres 9.83
Lot Dimensions 300x275
Property Description
Custom built home with 6500 total sq. ft. Peaceful and Private on 9.83 acres and 300 ft of south facing lakeshore on Woman Lake Chain. Main house features: 5000 Sq.Ft., open floor plan, main floor laundry, 4-season porch, fireplace, low maintenance deck. Lower level includes large family room, bonus/bunk room, 4-season porch with wet bar and views of the lake. For extra living space there is a 1500 sq ft guest house with 2 BR’s/1BA, private well, septic, laundry. There are 2 Morton pole barns (30x50 and 30x48) to store keep all your toys, beautiful grounds with vast land/hardscape, Perfect elevation for lake viewing from the main house, a gentle slope to the beach, 2 docks, and a paved private boat launch. Home Includes an attached oversized 2-stall heated garage w/ custom cabinets, sink, work bench and floor drains. Enjoy all that the 5500+ acre Woman Lake chain has to offer including boat to dining and bar, city docks for ice cream and groceries, recreation and world class fishing.
Location
State MN
County Cass
Zoning Residential-Single Family
Body of Water Girl
Lake Name Woman
Rooms
Basement Block, Finished, Partial, Walkout
Dining Room Breakfast Area, Informal Dining Room
Interior
Heating Baseboard, Forced Air
Cooling Central Air
Fireplaces Number 1
Fireplaces Type Brick, Family Room, Free Standing, Living Room, Wood Burning, Wood Burning Stove
Fireplace Yes
Appliance Air-To-Air Exchanger, Cooktop, Dishwasher, Disposal, Dryer, Exhaust Fan, Fuel Tank - Rented, Microwave, Range, Refrigerator, Trash Compactor, Washer, Water Softener Owned
Exterior
Garage Attached Garage, Concrete, Electric, Floor Drain, Garage Door Opener, Heated Garage, Insulated Garage, Storage
Garage Spaces 2.0
Fence Partial, Split Rail, Wood
Waterfront true
Waterfront Description Dock,Lake Front
View Lake, South
Roof Type Age Over 8 Years,Asphalt
Road Frontage No
Parking Type Attached Garage, Concrete, Electric, Floor Drain, Garage Door Opener, Heated Garage, Insulated Garage, Storage
Building
Lot Description Accessible Shoreline, Tree Coverage - Heavy
Story One
Foundation 2516
Sewer Private Sewer, Tank with Drainage Field
Water Submersible - 4 Inch, Well
Level or Stories One
Structure Type Cedar,Shake Siding
New Construction false
Schools
School District Northland Community Schools
Read Less
GET MORE INFORMATION

Nicole Biczkowski



