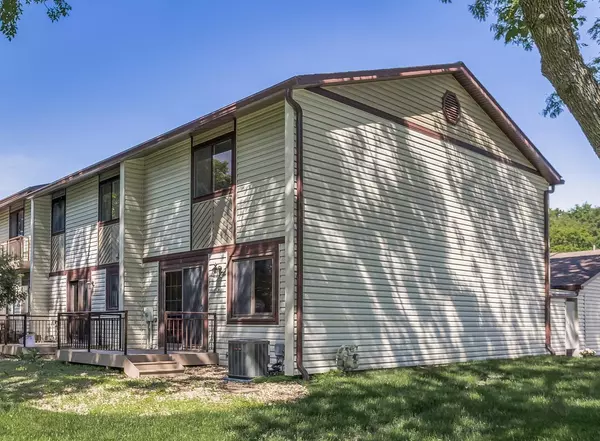For more information regarding the value of a property, please contact us for a free consultation.
13648 Heather Hills DR Burnsville, MN 55337
Want to know what your home might be worth? Contact us for a FREE valuation!

Nicole Biczkowski
nicolebiczkowskibroker@chime.meOur team is ready to help you sell your home for the highest possible price ASAP
Key Details
Sold Price $275,000
Property Type Townhouse
Sub Type Townhouse Side x Side
Listing Status Sold
Purchase Type For Sale
Square Footage 1,260 sqft
Price per Sqft $218
Subdivision Heather Hills 2Nd Add
MLS Listing ID 6214475
Sold Date 07/13/22
Bedrooms 3
Full Baths 1
Half Baths 1
HOA Fees $296/mo
Year Built 1974
Annual Tax Amount $2,208
Tax Year 2022
Contingent None
Lot Size 1,742 Sqft
Acres 0.04
Lot Dimensions END UNIT TOWNHOME
Property Description
Welcome home to this recently updated and move in ready end unit townhome with three bedrooms on one level and room to grow in the lower level. On the main floor a combination kitchen and dining room with warm wood cabinetry and lots of storage will make family dinners a joy. A large living area with sliding doors to your private deck and an updated half bath complete the main floor. Upstairs are three generously sized bedrooms, including the owners' suite with a large walk-in closet and private vanity area, plus an updated full bath. The partially finished lower level offers an opportunity to add 300+ finished square feet with the addition of just flooring - instant equity. Many recent updates include wood laminate flooring, fresh paint, HVAC and more! This association features a community pool, tennis and basketball courts, and offers easy access to parks, shopping, hospital and highway access. Don't miss this one!
Location
State MN
County Dakota
Zoning Residential-Single Family
Rooms
Basement Drain Tiled, Drainage System, Full, Partially Finished, Sump Pump
Dining Room Kitchen/Dining Room
Interior
Heating Forced Air
Cooling Central Air
Fireplace No
Appliance Dishwasher, Disposal, Dryer, Exhaust Fan, Gas Water Heater, Microwave, Range, Refrigerator, Washer, Water Softener Owned
Exterior
Garage Detached, Garage Door Opener
Garage Spaces 2.0
Fence None
Pool Below Ground, Outdoor Pool, Shared
Roof Type Age 8 Years or Less,Asphalt,Pitched
Parking Type Detached, Garage Door Opener
Building
Story Two
Foundation 640
Sewer City Sewer/Connected
Water City Water/Connected
Level or Stories Two
Structure Type Vinyl Siding,Wood Siding
New Construction false
Schools
School District Rosemount-Apple Valley-Eagan
Others
HOA Fee Include Maintenance Structure,Hazard Insurance,Lawn Care,Maintenance Grounds,Professional Mgmt,Trash,Shared Amenities,Snow Removal
Restrictions Rentals not Permitted,Pets - Cats Allowed,Pets - Dogs Allowed
Read Less
GET MORE INFORMATION

Nicole Biczkowski



