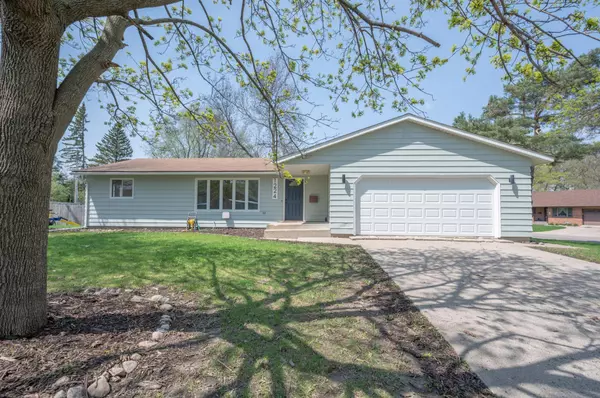For more information regarding the value of a property, please contact us for a free consultation.
1224 N Elm AVE Owatonna, MN 55060
Want to know what your home might be worth? Contact us for a FREE valuation!

Nicole Biczkowski
nicolebiczkowskibroker@chime.meOur team is ready to help you sell your home for the highest possible price ASAP
Key Details
Sold Price $290,000
Property Type Single Family Home
Sub Type Single Family Residence
Listing Status Sold
Purchase Type For Sale
Square Footage 2,736 sqft
Price per Sqft $105
Subdivision Maple Heights
MLS Listing ID 6194378
Sold Date 07/15/22
Bedrooms 4
Full Baths 2
Half Baths 1
Year Built 1972
Annual Tax Amount $3,164
Tax Year 2021
Contingent None
Lot Size 9,583 Sqft
Acres 0.22
Lot Dimensions 88 x 123
Property Description
Come and see this beautifully and thoughtfully remodeled home for yourself. This house goes on and on, and is much larger than it seems. Enjoy hosting family and friends in your large open concept kitchen with brand new appliances, countertops, flooring and lighting. The upstairs bathroom boasts double vanity, brand new tile work and tons of space. The 4th bedroom in the lower level connects to a large finished den area and full bathroom with laundry room. This could easily be converted to a 5 bedroom home with the addition of an egress window in the guest room in lower level. This home has been freshly painted throughout, has all new luxury vinyl plank throughout main level, and brand new carpet in lower level and all bedrooms. Seated on a beautiful corner lot, enjoy summer nights on your newly stained deck in the shade of mature trees. Move right in and make this home your own!
Location
State MN
County Steele
Zoning Residential-Single Family
Rooms
Basement Finished, Full
Dining Room Informal Dining Room
Interior
Heating Forced Air
Cooling Central Air
Fireplace No
Appliance Dishwasher, Dryer, Exhaust Fan, Gas Water Heater, Range, Refrigerator, Washer, Water Softener Owned
Exterior
Garage Attached Garage
Garage Spaces 2.0
Roof Type Asphalt
Parking Type Attached Garage
Building
Story One
Foundation 1368
Sewer City Sewer/Connected
Water City Water/Connected
Level or Stories One
Structure Type Steel Siding
New Construction false
Schools
School District Owatonna
Read Less
GET MORE INFORMATION

Nicole Biczkowski



