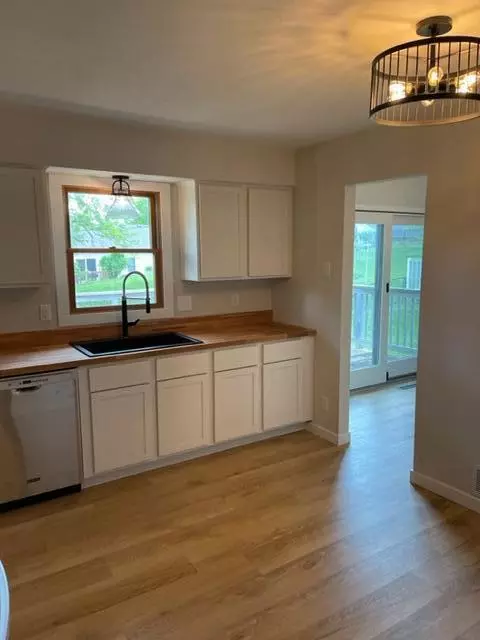For more information regarding the value of a property, please contact us for a free consultation.
13612 Wellington CRES Burnsville, MN 55337
Want to know what your home might be worth? Contact us for a FREE valuation!

Nicole Biczkowski
nicolebiczkowskibroker@chime.meOur team is ready to help you sell your home for the highest possible price ASAP
Key Details
Sold Price $358,000
Property Type Single Family Home
Sub Type Single Family Residence
Listing Status Sold
Purchase Type For Sale
Square Footage 1,724 sqft
Price per Sqft $207
Subdivision Colonial Hills Add
MLS Listing ID 6201313
Sold Date 07/18/22
Bedrooms 3
Full Baths 1
Half Baths 1
Year Built 1971
Annual Tax Amount $2,742
Tax Year 2022
Contingent None
Lot Size 0.300 Acres
Acres 0.3
Lot Dimensions 100 X 130 X 100 X 130
Property Description
Welcome Home. Move In Ready. New and Fresh from Kitchen with Butcherblock Countertops', Quartz Sink and Stainless Steel Appliances. Updated Bathrooms including an Owner Suite Bathroom with New Fixtures and Plumbing. Updated Trim along with New Floor Coverings, Carpet and Luxury Vinyl Planking. Newly Enameled Doors, Freshly Painted Walls and Ceilings throughout. Property Boast Eat In Kitchen and Separate Dining Area that leads to the Double Deck overlooking Large Backyard.
The Owners Suite has its own bathroom and Dual Closets. New Light Fixtures and Wiring also. New Stainless Steel Range. Windows and Sliding Door have been replaced. Foyer is Tiled. Home is steps away from Colonial Park that offers Picnic area, Playground, Tennis Courts, Walking Paths along with Baseball and Lacrosse fields.
Location
State MN
County Dakota
Zoning Residential-Single Family
Rooms
Basement Daylight/Lookout Windows, Finished, Partial, Walkout
Dining Room Eat In Kitchen, Separate/Formal Dining Room
Interior
Heating Forced Air
Cooling Central Air
Fireplace No
Appliance Dishwasher, Exhaust Fan, Gas Water Heater, Microwave, Range, Refrigerator
Exterior
Garage Attached Garage, Asphalt, Tuckunder Garage
Garage Spaces 2.0
Roof Type Asphalt
Parking Type Attached Garage, Asphalt, Tuckunder Garage
Building
Lot Description Tree Coverage - Light
Story Split Entry (Bi-Level)
Foundation 1144
Sewer City Sewer/Connected
Water City Water/Connected
Level or Stories Split Entry (Bi-Level)
Structure Type Aluminum Siding
New Construction false
Schools
School District Burnsville-Eagan-Savage
Read Less
GET MORE INFORMATION

Nicole Biczkowski



