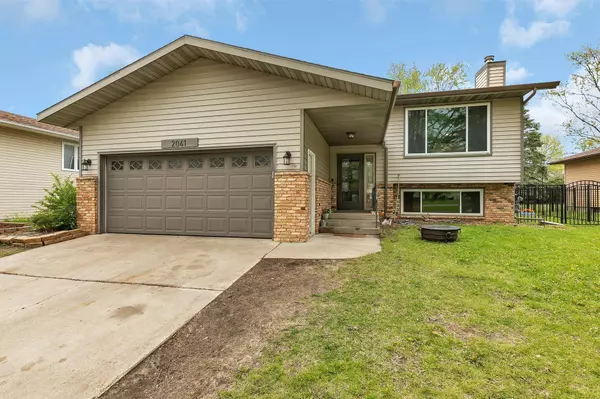For more information regarding the value of a property, please contact us for a free consultation.
2041 Northway CIR Saint Cloud, MN 56303
Want to know what your home might be worth? Contact us for a FREE valuation!

Nicole Biczkowski
nicolebiczkowskibroker@chime.meOur team is ready to help you sell your home for the highest possible price ASAP
Key Details
Sold Price $246,000
Property Type Single Family Home
Sub Type Single Family Residence
Listing Status Sold
Purchase Type For Sale
Square Footage 1,946 sqft
Price per Sqft $126
Subdivision Northway 06
MLS Listing ID 6202112
Sold Date 07/21/22
Bedrooms 4
Full Baths 1
Three Quarter Bath 1
Year Built 1979
Annual Tax Amount $2,332
Tax Year 2022
Contingent None
Lot Size 8,276 Sqft
Acres 0.19
Lot Dimensions 65x126x65x126
Property Description
Welcome to this beautiful 4 bedroom, 2 bathroom home with tons of updates located in this convenient St. Cloud neighborhood. Tastefully updated just a few years ago this home has a lot to offer. The upper-level living room has newer laminate flooring, a vaulted ceiling, linear electric fireplace. Open kitchen with newer countertops, backsplash, and a dining room that leads out to the 10x10 deck with a fenced backyard. Full walkthrough bathroom to the primary bedroom with walk-in closet and powder vanity along with a good size second bedroom round out the upper level. The lower level offers upgraded laminate flooring with 2 additional bedrooms, a 3/4 bathroom, and a large family room. A newer high-efficiency furnace, air conditioner, tankless water heater, washer, dryer, roof, and siding were all replaced just a few years ago. Nice insulated and heated garage along with fenced backyard to enjoy the outdoors. Don’t miss out on this one.
Location
State MN
County Stearns
Zoning Residential-Single Family
Rooms
Basement Daylight/Lookout Windows, Finished, Full
Dining Room Informal Dining Room
Interior
Heating Forced Air
Cooling Central Air
Fireplaces Number 1
Fireplaces Type Electric, Living Room
Fireplace Yes
Appliance Dishwasher, Dryer, Exhaust Fan, Range, Refrigerator, Tankless Water Heater, Washer
Exterior
Garage Attached Garage, Concrete, Heated Garage, Insulated Garage
Garage Spaces 2.0
Fence Full
Roof Type Age 8 Years or Less,Asphalt
Parking Type Attached Garage, Concrete, Heated Garage, Insulated Garage
Building
Story Split Entry (Bi-Level)
Foundation 973
Sewer City Sewer/Connected
Water City Water/Connected
Level or Stories Split Entry (Bi-Level)
Structure Type Brick/Stone,Steel Siding
New Construction false
Schools
School District St. Cloud
Read Less
GET MORE INFORMATION

Nicole Biczkowski



