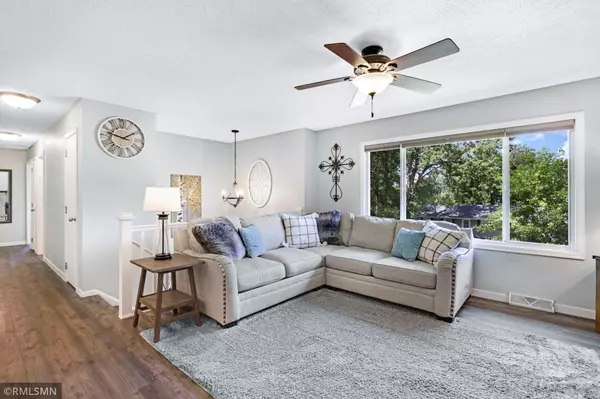For more information regarding the value of a property, please contact us for a free consultation.
3313 Brookview DR Burnsville, MN 55337
Want to know what your home might be worth? Contact us for a FREE valuation!

Nicole Biczkowski
nicolebiczkowskibroker@chime.meOur team is ready to help you sell your home for the highest possible price ASAP
Key Details
Sold Price $350,000
Property Type Single Family Home
Sub Type Single Family Residence
Listing Status Sold
Purchase Type For Sale
Square Footage 1,711 sqft
Price per Sqft $204
Subdivision Sunset Terrace 2Nd Add
MLS Listing ID 6223445
Sold Date 07/21/22
Bedrooms 3
Full Baths 1
Three Quarter Bath 1
Year Built 1974
Annual Tax Amount $2,362
Tax Year 2022
Contingent None
Lot Size 0.360 Acres
Acres 0.36
Lot Dimensions 100x149x100x165
Property Description
Your new home awaits! Meticulously maintained with numerous upgrades throughout, this Burnsville split has it all and more. Enjoy three bedrooms on the upper level, custom window treatments, fully updated bathrooms, a beautiful wood-burning fireplace, an updated kitchen with a farmhouse sink, ample cabinet storage, a gorgeous backsplash, and luxury plank flooring, and a stamped concrete walkout patio! Downstairs, another spacious living area connects to 3/4 bath with tiled/lighted shower. Numerous recent upgrades including new windows and exterior paint in 2018, furnace in 2020, water heater and softener in 2022, and new carpet in upstairs bedrooms. Outside, a spacious backyard provides comfort and enjoyment with a fully private fence, storage shed, and tree cover. Easy access to nearby parks, schools, and entire South Metro. Pride of ownership from top to bottom, see our 3D Matterport virtual tour for more!
Location
State MN
County Dakota
Zoning Residential-Single Family
Rooms
Basement Block, Daylight/Lookout Windows, Drain Tiled, Finished, Full, Sump Pump
Dining Room Informal Dining Room, Kitchen/Dining Room
Interior
Heating Forced Air
Cooling Central Air
Fireplaces Number 1
Fireplaces Type Living Room, Wood Burning
Fireplace Yes
Appliance Dishwasher, Dryer, Water Osmosis System, Microwave, Range, Refrigerator, Washer, Water Softener Owned
Exterior
Garage Attached Garage, Asphalt, Garage Door Opener, Tuckunder Garage
Garage Spaces 2.0
Fence Full, Other
Pool None
Roof Type Age Over 8 Years,Asphalt,Pitched
Parking Type Attached Garage, Asphalt, Garage Door Opener, Tuckunder Garage
Building
Lot Description Tree Coverage - Medium
Story Split Entry (Bi-Level)
Foundation 1137
Sewer City Sewer/Connected
Water City Water/Connected
Level or Stories Split Entry (Bi-Level)
Structure Type Wood Siding
New Construction false
Schools
School District Burnsville-Eagan-Savage
Read Less
GET MORE INFORMATION

Nicole Biczkowski



