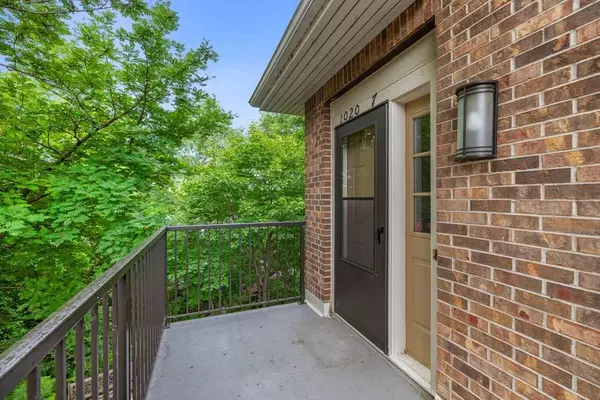For more information regarding the value of a property, please contact us for a free consultation.
1020 Rae DR #7 Richfield, MN 55423
Want to know what your home might be worth? Contact us for a FREE valuation!

Nicole Biczkowski
nicolebiczkowskibroker@chime.meOur team is ready to help you sell your home for the highest possible price ASAP
Key Details
Sold Price $241,000
Property Type Condo
Sub Type Manor/Village
Listing Status Sold
Purchase Type For Sale
Square Footage 1,062 sqft
Price per Sqft $226
Subdivision Condo 0210 Wood Lake Village
MLS Listing ID 6220906
Sold Date 07/21/22
Bedrooms 2
Full Baths 1
HOA Fees $307/mo
Year Built 1980
Annual Tax Amount $2,573
Tax Year 2022
Contingent None
Lot Size 5.860 Acres
Acres 5.86
Lot Dimensions Common
Property Description
Exceptional corner unit with stunning panoramic view of Lake Richfield! Rarely do these lakefront villas come to market! Bright and freshly painted, plus ceilings are newly "knock down" so, no popcorn!! Newer appliances and flooring. Two new ceiling fans, under cabinet lighting, LED lights everywhere and brand-new roof! Enjoy viewing wildlife year-round on a stroll around Richfield Lake or nearby Wood Lake Nature Center, or view from your cozy deck in the summer and fireside in the winter! Super convenient to shopping, restaurants, freeways, and the airport!
Location
State MN
County Hennepin
Zoning Residential-Multi-Family
Body of Water Richfield Lake
Rooms
Basement None
Dining Room Breakfast Bar, Breakfast Area, Eat In Kitchen, Informal Dining Room, Kitchen/Dining Room, Living/Dining Room, Separate/Formal Dining Room
Interior
Heating Baseboard
Cooling Wall Unit(s)
Fireplaces Number 1
Fireplaces Type Living Room, Wood Burning
Fireplace Yes
Appliance Dishwasher, Disposal, Dryer, Electric Water Heater, Microwave, Range, Refrigerator, Washer
Exterior
Garage Detached, Asphalt, Shared Driveway, Electric, Garage Door Opener
Garage Spaces 1.0
Fence None
Pool None
Waterfront true
Waterfront Description Lake Front,Lake View,Other,Shared
View City Lights, Lake, North, Panoramic, See Remarks
Roof Type Age 8 Years or Less
Road Frontage No
Parking Type Detached, Asphalt, Shared Driveway, Electric, Garage Door Opener
Building
Lot Description Accessible Shoreline, Tree Coverage - Medium, Zero Lot Line
Story Two
Foundation 1062
Sewer City Sewer/Connected
Water City Water/Connected
Level or Stories Two
Structure Type Brick/Stone,Fiber Cement,Vinyl Siding
New Construction false
Schools
School District Richfield
Others
HOA Fee Include Maintenance Structure,Hazard Insurance,Lawn Care,Professional Mgmt,Trash,Snow Removal,Water
Restrictions Mandatory Owners Assoc,Pets - Cats Allowed,Pets - Dogs Allowed,Pets - Number Limit,Pets - Weight/Height Limit,Rental Restrictions May Apply
Read Less
GET MORE INFORMATION

Nicole Biczkowski



