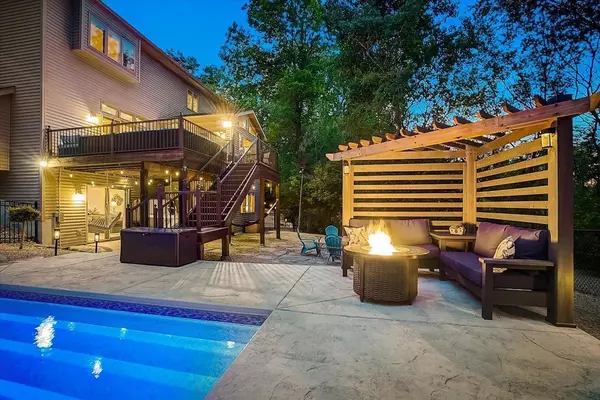For more information regarding the value of a property, please contact us for a free consultation.
1559 Sherman Lake CT Lino Lakes, MN 55038
Want to know what your home might be worth? Contact us for a FREE valuation!

Nicole Biczkowski
nicolebiczkowskibroker@chime.meOur team is ready to help you sell your home for the highest possible price ASAP
Key Details
Sold Price $790,000
Property Type Single Family Home
Sub Type Single Family Residence
Listing Status Sold
Purchase Type For Sale
Square Footage 4,014 sqft
Price per Sqft $196
MLS Listing ID 6205211
Sold Date 07/25/22
Bedrooms 4
Full Baths 2
Half Baths 1
Three Quarter Bath 1
HOA Fees $19/ann
Year Built 1997
Annual Tax Amount $5,643
Tax Year 2022
Contingent None
Lot Size 0.760 Acres
Acres 0.76
Lot Dimensions 131x200
Property Description
This wifi 6 Ai Mesh-enabled smart home with safety and security features, versatile spaces & the private yard with a new saltwater pool will be your forever home! The outdoor spaces were designed to be both a quiet retreat & a place for gathering entertaining. Relax in the hot tub, lounge at the poolside, gather on the deck, under the pergola or around the fire the fenced backyard. Enjoy your morning coffee or a quiet evening watching wildlife from the four-season porch. The main floor features stone kitchen countertops, knockdown ceilings & a beautiful fireplace feature wall with backlit TV, dining room, & library plus a gorgeously designed mudroom & laundry room. Up the beautiful staircase adorned with Wainscoting you will find four bedrooms including a private owner suite & bathroom. The walkout lower level is sure to be a favorite. Play a game of pool or darts, watch a movie on the big screen, walk out the hot tub, mix drinks at the wet bar, or retreat to the walkout guestroom.
Location
State MN
County Anoka
Zoning Residential-Single Family
Rooms
Basement Daylight/Lookout Windows, Finished, Full, Walkout
Dining Room Eat In Kitchen, Kitchen/Dining Room, Living/Dining Room, Separate/Formal Dining Room
Interior
Heating Forced Air, Fireplace(s)
Cooling Central Air
Fireplaces Number 2
Fireplaces Type Electric, Gas, Living Room, Primary Bedroom
Fireplace Yes
Appliance Dishwasher, Dryer, Freezer, Microwave, Range, Refrigerator, Washer
Exterior
Garage Attached Garage, Concrete, Garage Door Opener, Heated Garage
Garage Spaces 3.0
Fence Chain Link, Split Rail
Pool Below Ground, Heated, Outdoor Pool
Roof Type Age 8 Years or Less,Asphalt
Parking Type Attached Garage, Concrete, Garage Door Opener, Heated Garage
Building
Lot Description Tree Coverage - Medium
Story Two
Foundation 1534
Sewer City Sewer/Connected
Water City Water/Connected
Level or Stories Two
Structure Type Brick/Stone
New Construction false
Schools
School District Centennial
Others
HOA Fee Include Other
Read Less
GET MORE INFORMATION

Nicole Biczkowski



