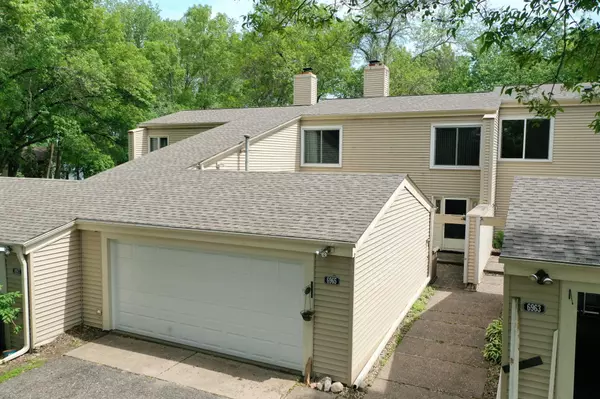For more information regarding the value of a property, please contact us for a free consultation.
6965 W Shadow Lake DR Lino Lakes, MN 55014
Want to know what your home might be worth? Contact us for a FREE valuation!

Nicole Biczkowski
nicolebiczkowskibroker@chime.meOur team is ready to help you sell your home for the highest possible price ASAP
Key Details
Sold Price $184,900
Property Type Townhouse
Sub Type Townhouse Side x Side
Listing Status Sold
Purchase Type For Sale
Square Footage 1,408 sqft
Price per Sqft $131
MLS Listing ID 6206762
Sold Date 07/26/22
Bedrooms 2
Full Baths 1
Three Quarter Bath 1
HOA Fees $190/mo
Year Built 1969
Annual Tax Amount $1,981
Tax Year 2022
Contingent None
Lot Size 3,049 Sqft
Acres 0.07
Lot Dimensions 26X121X34X113
Property Description
Check out this multi-level floor plan townhome in a quiet Lino Lakes neighborhood. Desirable 2 car detached garage, a huge master bedroom with private bath and walk in closet. There is potential for more finished square footage in the basement. You'll enjoy the separate private courtyard. Dining room/kitchen area walks out to a huge deck and tons of shared green space! All rooms are generous in size including the upper level loft/office area. There is a half bath on the main level for guests and both bedrooms have their own bath rooms as well! Add your own updates and finishes to make it your own. Be sure to ask about the flooring/paint credit from the seller. Set your showing today!
Location
State MN
County Anoka
Zoning Residential-Single Family
Rooms
Basement Block, Partial, Unfinished
Dining Room Informal Dining Room, Separate/Formal Dining Room
Interior
Heating Forced Air
Cooling Central Air
Fireplaces Number 1
Fireplaces Type Two Sided, Gas, Living Room
Fireplace Yes
Appliance Dishwasher, Dryer, Exhaust Fan, Gas Water Heater, Microwave, Range, Refrigerator, Washer, Water Softener Owned
Exterior
Garage Detached, Asphalt, Shared Driveway, Garage Door Opener
Garage Spaces 2.0
Pool None
Roof Type Age 8 Years or Less,Asphalt
Parking Type Detached, Asphalt, Shared Driveway, Garage Door Opener
Building
Lot Description Irregular Lot, Tree Coverage - Medium
Story Four or More Level Split
Foundation 728
Sewer Private Sewer
Water Well
Level or Stories Four or More Level Split
Structure Type Metal Siding,Vinyl Siding
New Construction false
Schools
School District Centennial
Others
HOA Fee Include Lawn Care,Maintenance Grounds,Lawn Care,Snow Removal
Restrictions Pets - Cats Allowed,Pets - Dogs Allowed,Pets - Number Limit
Read Less
GET MORE INFORMATION

Nicole Biczkowski



