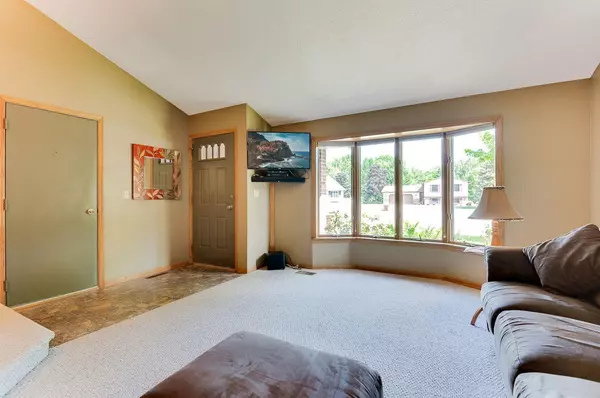For more information regarding the value of a property, please contact us for a free consultation.
2280 Helena AVE N Oakdale, MN 55128
Want to know what your home might be worth? Contact us for a FREE valuation!

Nicole Biczkowski
nicolebiczkowskibroker@chime.meOur team is ready to help you sell your home for the highest possible price ASAP
Key Details
Sold Price $390,000
Property Type Single Family Home
Sub Type Single Family Residence
Listing Status Sold
Purchase Type For Sale
Square Footage 1,812 sqft
Price per Sqft $215
Subdivision Oakdale Meadows 5Th Add
MLS Listing ID 6223842
Sold Date 08/05/22
Bedrooms 3
Full Baths 1
Three Quarter Bath 1
Year Built 1986
Annual Tax Amount $3,461
Tax Year 2022
Contingent None
Lot Size 0.340 Acres
Acres 0.34
Lot Dimensions 69140x135x160
Property Description
Original owner's bid farewell to begin the next, new chapter of their lives and allowing you the same opportunity to create your own, new, family memories. Custom-built Jefferson Home's Chalet Model w/4th level. This home features 3 bedrooms, 2 baths & amenities galore - new windows on the main and upper level, new refrigerator, range, dishwasher and microwave, updated and awesome upper level bath, dazzling white concrete driveway, heated, triple garage with finished interior complete with insulated walls and ceiling. Beautiful family room with Kozy-Heat brand wood-burning fireplace. Be sure to check out the additional storage in the 4th level. Shaded & private 35' x 12' deck offers great relaxing and entertaining. Perfect cul-de-sac location with lower traffic count. The home's open main level concept with vaulted ceiling creates a fun and cozy place to entertain. Let's not forget the new Eagle Point Elementary School. The new building opens fall of 2022. Minutes from I-94/694. WOW!
Location
State MN
County Washington
Zoning Residential-Single Family
Rooms
Basement Block, Drain Tiled, Egress Window(s), Finished, Storage Space, Sump Pump
Dining Room Informal Dining Room, Kitchen/Dining Room
Interior
Heating Forced Air
Cooling Central Air
Fireplaces Number 1
Fireplaces Type Family Room, Wood Burning
Fireplace Yes
Appliance Dishwasher, Disposal, Dryer, Exhaust Fan, Gas Water Heater, Range, Refrigerator, Washer
Exterior
Garage Attached Garage, Concrete, Garage Door Opener, Heated Garage, Insulated Garage
Garage Spaces 3.0
Fence None
Pool None
Roof Type Asphalt
Parking Type Attached Garage, Concrete, Garage Door Opener, Heated Garage, Insulated Garage
Building
Lot Description Corner Lot, Tree Coverage - Medium
Story Four or More Level Split
Foundation 1037
Sewer City Sewer/Connected
Water City Water/Connected
Level or Stories Four or More Level Split
Structure Type Aluminum Siding,Brick/Stone,Wood Siding
New Construction false
Schools
School District North St Paul-Maplewood
Read Less
GET MORE INFORMATION

Nicole Biczkowski



