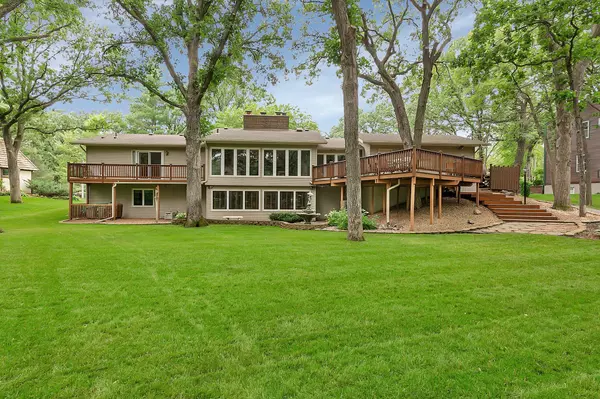For more information regarding the value of a property, please contact us for a free consultation.
3153 Dolores DR Saint Cloud, MN 56303
Want to know what your home might be worth? Contact us for a FREE valuation!

Nicole Biczkowski
nicolebiczkowskibroker@chime.meOur team is ready to help you sell your home for the highest possible price ASAP
Key Details
Sold Price $437,500
Property Type Single Family Home
Sub Type Single Family Residence
Listing Status Sold
Purchase Type For Sale
Square Footage 3,540 sqft
Price per Sqft $123
Subdivision Tilden Woods
MLS Listing ID 6237424
Sold Date 08/29/22
Bedrooms 4
Full Baths 2
Three Quarter Bath 1
HOA Fees $4/ann
Year Built 1974
Annual Tax Amount $3,546
Tax Year 2022
Contingent None
Lot Size 0.500 Acres
Acres 0.5
Lot Dimensions 106x184x130x201
Property Description
Beautiful 4 bdrms 3 bath, 1 den home tucked back in a quiet neighborhood. Large kitchen with lots of storage and extensive counter space for cooking & entertaining. Two brick fireplaces and a heat pump/furnace provide very economical heating for this 3540 sq ft home. A huge master suite & bath has its own balcony that overlooks a pristine back yard that is just waiting for the new owner to enjoy. Two cedar decks provide extra space to enjoy the outdoors. The home is complete with efficient Anderson windows and is maintenance free with steal and brick siding. This home also has a sprinkling system including a well to keep the manicured lawn and shrubs watered efficiently. The home has a 47x6 covered porch on the front to enjoy our wonderful summers. Home has a 2 stall garage with extra concrete parking on the side of the home for boats, toys or extra vehicles. All the bathrooms have ceramic tile and were beautifully designed. This home is a must see!
Location
State MN
County Stearns
Zoning Residential-Single Family
Rooms
Basement Block, Drain Tiled, Finished, Storage Space, Sump Pump, Walkout
Dining Room Separate/Formal Dining Room
Interior
Heating Forced Air, Heat Pump
Cooling Central Air, Heat Pump
Fireplaces Number 2
Fireplaces Type Brick, Family Room, Living Room, Wood Burning
Fireplace Yes
Appliance Dishwasher, Disposal, Dryer, Indoor Grill, Microwave, Range, Refrigerator, Trash Compactor, Washer, Water Softener Owned
Exterior
Garage Attached Garage, Concrete, Garage Door Opener, Other, Open
Garage Spaces 2.0
Roof Type Age Over 8 Years,Asphalt
Parking Type Attached Garage, Concrete, Garage Door Opener, Other, Open
Building
Lot Description Tree Coverage - Medium
Story One
Foundation 1782
Sewer City Sewer/Connected
Water City Water/Connected, Well
Level or Stories One
Structure Type Brick/Stone,Steel Siding
New Construction false
Schools
School District St. Cloud
Others
HOA Fee Include Other
Read Less
GET MORE INFORMATION

Nicole Biczkowski



