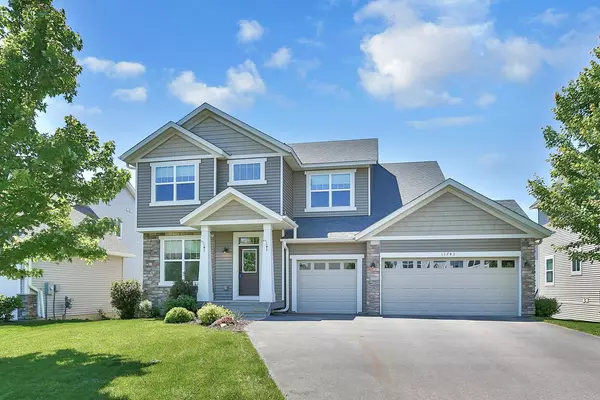For more information regarding the value of a property, please contact us for a free consultation.
11743 32nd ST N Lake Elmo, MN 55042
Want to know what your home might be worth? Contact us for a FREE valuation!

Nicole Biczkowski
nicolebiczkowskibroker@chime.meOur team is ready to help you sell your home for the highest possible price ASAP
Key Details
Sold Price $650,000
Property Type Single Family Home
Sub Type Single Family Residence
Listing Status Sold
Purchase Type For Sale
Square Footage 4,094 sqft
Price per Sqft $158
Subdivision Easton Village
MLS Listing ID 6217870
Sold Date 08/26/22
Bedrooms 5
Full Baths 2
Half Baths 1
Three Quarter Bath 1
HOA Fees $11/ann
Year Built 2016
Annual Tax Amount $5,276
Tax Year 2022
Contingent None
Lot Size 9,583 Sqft
Acres 0.22
Lot Dimensions 65x159x70x148
Property Description
This beautiful 5 bed, 4 bath, 4,000+ sq.ft. home is just waiting for you to make it yours! Located in the sought-after Easton Village neighborhood & Stillwater school district, this comfortable home boasts modern features & a well-designed layout. Greet guests in the sitting room, then relax by the stone fireplace in the Great Room. Cook family meals in the gourmet kitchen with granite countertops, island, & butler’s pantry. Enjoy the outdoors bug-free on the screen porch, or BBQ on the deck while kids & pets play in the fenced-in yard. Upstairs, enjoy 4 beds on 1 level, plus 2nd floor laundry & an oversized loft area. Primary suite with vaulted ceilings, private bath with walk-in shower & double sinks, & a spacious walk-in closet. Downstairs is a 5th bed & a family room that walks out to the backyard. Close to every amenity you could want, including schools, restaurants, & more. Lots of nature nearby, with Lake Elmo Park Reserve, the St. Croix River, & Gateway & Brown’s Creek Trails.
Location
State MN
County Washington
Zoning Residential-Single Family
Rooms
Basement Daylight/Lookout Windows, Drain Tiled, Finished, Walkout
Dining Room Separate/Formal Dining Room
Interior
Heating Forced Air
Cooling Central Air
Fireplaces Number 1
Fireplaces Type Gas, Living Room, Other, Stone
Fireplace Yes
Appliance Air-To-Air Exchanger, Cooktop, Dishwasher, Exhaust Fan, Refrigerator, Wall Oven
Exterior
Garage Attached Garage, Asphalt
Garage Spaces 3.0
Roof Type Asphalt
Parking Type Attached Garage, Asphalt
Building
Lot Description Tree Coverage - Light
Story Two
Foundation 1397
Sewer City Sewer/Connected
Water City Water/Connected
Level or Stories Two
Structure Type Brick/Stone,Vinyl Siding
New Construction false
Schools
School District Stillwater
Others
HOA Fee Include Professional Mgmt,Shared Amenities
Read Less
GET MORE INFORMATION

Nicole Biczkowski



