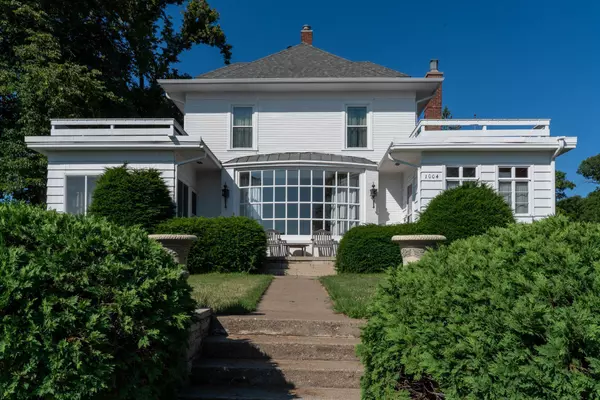For more information regarding the value of a property, please contact us for a free consultation.
1004 S Lakeshore DR Lake City, MN 55041
Want to know what your home might be worth? Contact us for a FREE valuation!

Nicole Biczkowski
nicolebiczkowskibroker@chime.meOur team is ready to help you sell your home for the highest possible price ASAP
Key Details
Sold Price $695,000
Property Type Single Family Home
Sub Type Single Family Residence
Listing Status Sold
Purchase Type For Sale
Square Footage 3,352 sqft
Price per Sqft $207
Subdivision Lake City
MLS Listing ID 6229240
Sold Date 09/12/22
Bedrooms 3
Full Baths 1
Half Baths 1
Three Quarter Bath 1
Year Built 1905
Annual Tax Amount $7,144
Tax Year 2022
Contingent None
Lot Size 0.760 Acres
Acres 0.76
Lot Dimensions 150x220
Property Description
Experience Lake Views from almost every Room in this Georgian Style Masterpiece! Newer Kitchen w/Stainless Appliances, Gas 5 Burner Range, Stainless deep sink, quartz countertops, all new soft close cabinetry, pantry, recessed lighting, & New Den or Breakfast Nook. Dining w/new Crystal Light Living Room w/expansive Lake & Bluff views. Several New Windows. This beautiful home is comfortable & Relaxing. New Back 2nd floor Balcony! Beautiful wood flooring. 4 Season Porch on Main. Spacious Master en-suite w/updated 3/4 Bath. 2 addt'l bedrooms & a full bath on 2nd floor. Walk up finished attic. Generous Storage & Built-ins throughout. Main floor office w/wood fireplace. The oversized 2 Car Det. Garage has a heated workshop above it, an attached drive through garage w/a huge deck on the 2nd floor. Easy access from inside or out to the heated workshop. County says this large yard (0.76 Acres) is 150' on the front & 220' all the way back to Oak St. which gives you space & privacy.
Location
State MN
County Wabasha
Zoning Residential-Single Family
Rooms
Basement Full, Stone/Rock
Dining Room Eat In Kitchen, Separate/Formal Dining Room
Interior
Heating Boiler, Fireplace(s), Hot Water, Radiant
Cooling Ductless Mini-Split, Wall Unit(s), Window Unit(s)
Fireplaces Number 1
Fireplaces Type Wood Burning
Fireplace Yes
Appliance Dishwasher, Disposal, Electric Water Heater, Microwave, Range, Refrigerator, Water Softener Owned
Exterior
Garage Detached, Concrete, Garage Door Opener, Storage
Garage Spaces 3.0
View Y/N Lake
View Lake
Roof Type Asphalt,Flat
Parking Type Detached, Concrete, Garage Door Opener, Storage
Building
Lot Description Corner Lot, Tree Coverage - Medium
Story More Than 2 Stories
Foundation 1626
Sewer City Sewer/Connected
Water City Water/Connected
Level or Stories More Than 2 Stories
Structure Type Wood Siding
New Construction false
Schools
School District Lake City
Read Less
GET MORE INFORMATION

Nicole Biczkowski



