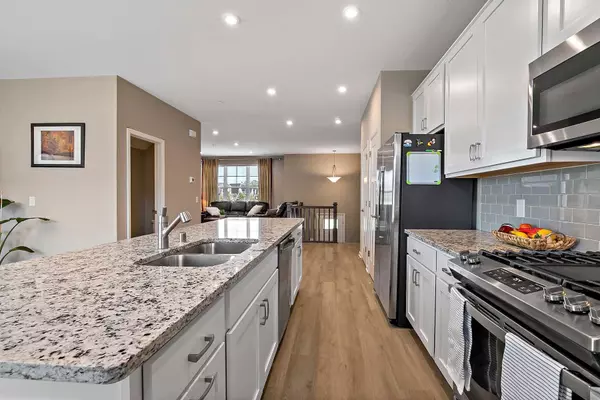For more information regarding the value of a property, please contact us for a free consultation.
6948 Huckleberry DR Minnetrista, MN 55331
Want to know what your home might be worth? Contact us for a FREE valuation!

Nicole Biczkowski
nicolebiczkowskibroker@chime.meOur team is ready to help you sell your home for the highest possible price ASAP
Key Details
Sold Price $385,000
Property Type Townhouse
Sub Type Townhouse Side x Side
Listing Status Sold
Purchase Type For Sale
Square Footage 2,082 sqft
Price per Sqft $184
Subdivision Woodland Cove 3Rd Add
MLS Listing ID 6247057
Sold Date 09/23/22
Bedrooms 4
Full Baths 1
Half Baths 1
Three Quarter Bath 2
HOA Fees $269/mo
Year Built 2020
Annual Tax Amount $2,846
Tax Year 2022
Contingent None
Property Description
Barely lived in! Bought new in 2020. Don't wait for new construction when this beauty is ready for you! Nestled in the wooded and expansive Woodland Cove community, this Hudson floorplan has 2,082 square feet. 4 bedrooms, and 3.5 bathrooms spread out over 3 nicely laid out levels. Downstairs, there is a private bedroom with a private bathroom. It can be an office or older kid bedroom. On the main level, you will have all the space you need with a large kitchen for entertaining, separate dining area, and a family room. There is also a half bathroom and closet as well as a pantry on this level. The kitchen island has been extended and is extra-large, providing additional space for cooking or for entertaining. It is tastefully designed with attractive white cabinets, quartz countertops, and a tile backsplash, and boasts a convenient roll-out waste/recycle basket and stainless-steel appliances. A 2nd clubhouse and swimming pool will be added to the community in 2023. A MUST-SEE!
Location
State MN
County Hennepin
Zoning Residential-Single Family
Rooms
Family Room Club House
Basement Finished
Dining Room Breakfast Bar, Breakfast Area, Eat In Kitchen, Informal Dining Room, Kitchen/Dining Room
Interior
Heating Forced Air
Cooling Central Air
Fireplaces Number 1
Fireplaces Type Gas, Living Room
Fireplace Yes
Appliance Air-To-Air Exchanger, Dishwasher, Disposal, Dryer, Microwave, Range, Refrigerator, Washer, Water Softener Owned
Exterior
Garage Attached Garage
Garage Spaces 2.0
Pool Outdoor Pool
Roof Type Age 8 Years or Less
Parking Type Attached Garage
Building
Lot Description Irregular Lot
Story Three Level Split
Foundation 355
Sewer City Sewer/Connected
Water City Water/Connected
Level or Stories Three Level Split
Structure Type Brick/Stone,Vinyl Siding
New Construction false
Schools
School District Westonka
Others
HOA Fee Include Maintenance Structure,Maintenance Grounds,Professional Mgmt,Trash,Shared Amenities,Lawn Care,Snow Removal
Restrictions Mandatory Owners Assoc,Pets - Breed Restriction,Pets - Dogs Allowed,Pets - Number Limit,Pets - Weight/Height Limit
Read Less
GET MORE INFORMATION

Nicole Biczkowski



