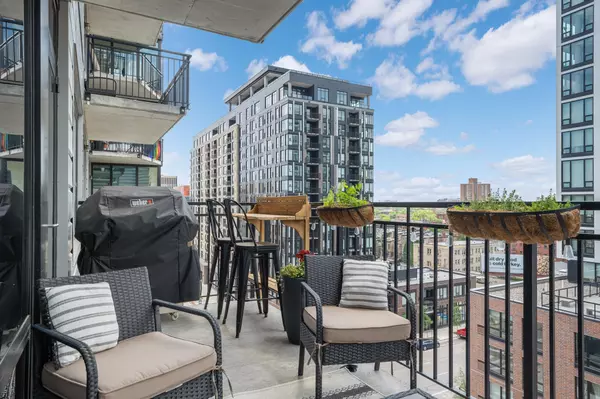For more information regarding the value of a property, please contact us for a free consultation.
740 Portland AVE #805 Minneapolis, MN 55415
Want to know what your home might be worth? Contact us for a FREE valuation!

Nicole Biczkowski
nicolebiczkowskibroker@chime.meOur team is ready to help you sell your home for the highest possible price ASAP
Key Details
Sold Price $410,000
Property Type Condo
Sub Type High Rise
Listing Status Sold
Purchase Type For Sale
Square Footage 1,201 sqft
Price per Sqft $341
Subdivision Cic 2028 Portland Tower Condo
MLS Listing ID 6225841
Sold Date 09/23/22
Bedrooms 2
Full Baths 1
Three Quarter Bath 1
HOA Fees $653/mo
Year Built 2016
Annual Tax Amount $5,128
Tax Year 2022
Contingent None
Lot Dimensions common
Property Description
Welcome to this gorgeous condo located in Portland Tower. This freshly painted 2 bed, 2 bath unit includes custom upgrades you're sure to appreciate including a cherry wood wine/coffee bar with granite top, oversized center granite island, custom corner book shelf, & custom cabinets & drawers in the master bathroom. 10ft ceilings, New Hickory flooring, Cherry custom kitchen cabinets, granite counters, tile backsplash, & stainless appliances. You will love the spacious balcony offering city views and a gas grill. Amenities include secured entrance, onsite property management, a recently remodeled community room, fitness center, pet relief area, indoor guest parking, 6th floor shared roof deck with extra seating, grills, fire features, and garden. Portland Tower is steps away from skyway access and just blocks away from US Bank Stadium, Commons Park, The Armory, light rail and all the downtown restaurants, bars & brewery destinations! Unit also comes with 2 parking stalls & storage unit.
Location
State MN
County Hennepin
Zoning Residential-Multi-Family
Rooms
Family Room Amusement/Party Room, Community Room, Exercise Room
Basement None
Dining Room Informal Dining Room, Kitchen/Dining Room
Interior
Heating Baseboard, Forced Air
Cooling Central Air
Fireplace No
Appliance Dishwasher, Disposal, Dryer, Exhaust Fan, Microwave, Range, Refrigerator, Washer
Exterior
Garage Assigned, Garage Door Opener, Heated Garage, More Parking Onsite for Fee, Secured, Storage, Underground
Garage Spaces 2.0
Roof Type Flat
Parking Type Assigned, Garage Door Opener, Heated Garage, More Parking Onsite for Fee, Secured, Storage, Underground
Building
Lot Description Public Transit (w/in 6 blks), Zero Lot Line
Story One
Foundation 1201
Sewer City Sewer/Connected
Water City Water/Connected
Level or Stories One
Structure Type Brick/Stone,Other
New Construction false
Schools
School District Minneapolis
Others
HOA Fee Include Air Conditioning,Maintenance Structure,Cable TV,Controlled Access,Gas,Hazard Insurance,Heating,Internet,Lawn Care,Maintenance Grounds,Professional Mgmt,Recreation Facility,Trash,Security,Security,Shared Amenities,Lawn Care,Snow Removal,Water
Restrictions Mandatory Owners Assoc,Pets - Cats Allowed,Pets - Dogs Allowed
Read Less
GET MORE INFORMATION

Nicole Biczkowski



