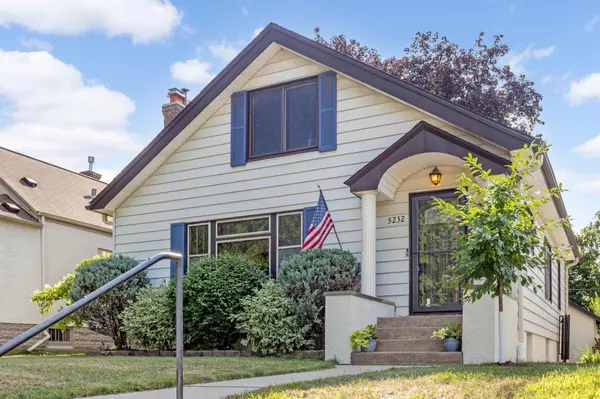For more information regarding the value of a property, please contact us for a free consultation.
5232 47th AVE S Minneapolis, MN 55417
Want to know what your home might be worth? Contact us for a FREE valuation!

Nicole Biczkowski
nicolebiczkowskibroker@chime.meOur team is ready to help you sell your home for the highest possible price ASAP
Key Details
Sold Price $405,000
Property Type Single Family Home
Sub Type Single Family Residence
Listing Status Sold
Purchase Type For Sale
Square Footage 2,679 sqft
Price per Sqft $151
Subdivision Sunrise Park
MLS Listing ID 6255735
Sold Date 10/03/22
Bedrooms 4
Full Baths 1
Half Baths 1
Three Quarter Bath 1
Year Built 1930
Annual Tax Amount $4,853
Tax Year 2022
Contingent None
Lot Size 5,227 Sqft
Acres 0.12
Lot Dimensions 40x128
Property Description
Welcome to this charming quintessential South Minneapolis Craftsman, blending old world charm with modern luxury updates - offering unique spaces you won't find elsewhere. Classic built-ins, inlay cabinetry, pristine vintage tile, thick original trim, hardwood floors, glass knobs, and archways show off the quality of this home. Dreamy primary bedroom with rare massive walk-in closet, on-suite and cozy freestanding fireplace. Two large bedrooms on main. Updated kitchen with restored cabinetry, pantry, and quartz countertops. Basement offers numerous flex spaces for office, bedroom,
storage, gym, hobby spaces, etc. Private and low maintenance yard with shaded patio, fully fenced in yard, and fruitful peach and cherry tree! Unbeatable location - walk to Minnehaha falls, the light rail, easy highway access, yet not in the flight path! Quiet one-way street in a closely bonded
neighborhood with quarterly gatherings and events. See supplements for full list of updates.
Location
State MN
County Hennepin
Zoning Residential-Single Family
Rooms
Basement Egress Window(s), Full, Partially Finished
Dining Room Separate/Formal Dining Room
Interior
Heating Forced Air
Cooling Central Air, Wall Unit(s)
Fireplaces Number 2
Fireplaces Type Free Standing, Gas, Living Room
Fireplace Yes
Appliance Cooktop, Dishwasher, Dryer, Exhaust Fan, Microwave, Range, Refrigerator, Washer
Exterior
Garage Detached
Garage Spaces 2.0
Fence Chain Link, Wood
Roof Type Age 8 Years or Less,Asphalt
Parking Type Detached
Building
Lot Description Tree Coverage - Medium
Story One and One Half
Foundation 1064
Sewer City Sewer/Connected
Water City Water/Connected
Level or Stories One and One Half
Structure Type Stucco,Vinyl Siding
New Construction false
Schools
School District Minneapolis
Read Less
GET MORE INFORMATION

Nicole Biczkowski



