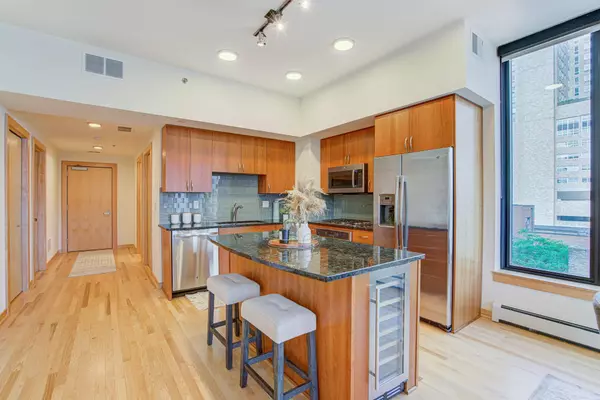For more information regarding the value of a property, please contact us for a free consultation.
740 Portland AVE #808 Minneapolis, MN 55415
Want to know what your home might be worth? Contact us for a FREE valuation!

Nicole Biczkowski
nicolebiczkowskibroker@chime.meOur team is ready to help you sell your home for the highest possible price ASAP
Key Details
Sold Price $420,000
Property Type Condo
Sub Type High Rise
Listing Status Sold
Purchase Type For Sale
Square Footage 1,121 sqft
Price per Sqft $374
Subdivision Cic 2028 Portland Tower Condo
MLS Listing ID 6196217
Sold Date 09/29/22
Bedrooms 2
Full Baths 1
Three Quarter Bath 1
HOA Fees $595/mo
Year Built 2016
Annual Tax Amount $5,471
Tax Year 2021
Contingent None
Property Description
Reside in one of the newest and most luxurious condos downtown Minneapolis. This stunning corner unit features owner upgrades including but not limited to: granite countertops, glass tile backsplash, stainless steel appliances, a wine cooler, maple hardwood and tile floors, dual vanities in the master suite, smart window treatments, walk-in closet with a California wardrobe, additional wall storage units, lighting fixture upgrades, 10 ft ceilings, and an expansive balcony overlooking the shared green space. This unit comes with tandem parking spaces in it's heated and controlled access garage. Amenities to adore include the fitness center, recently remodeled community room, secured access, onsite
management, pet relief station, free heated guest parking, storage units, large rooftop green space for gatherings, gardening and grilling. Portland Towers is walking distance to the US Bank Stadium, the skyway system, downtown venues, and the HCMC.
Location
State MN
County Hennepin
Zoning Residential-Multi-Family
Rooms
Family Room Amusement/Party Room, Community Room, Exercise Room, Other
Basement None
Dining Room Informal Dining Room
Interior
Heating Baseboard, Forced Air
Cooling Central Air
Fireplace No
Appliance Dishwasher, Disposal, Dryer, Exhaust Fan, Microwave, Range, Refrigerator, Washer
Exterior
Garage Assigned, Attached Garage, Garage Door Opener, Heated Garage, Insulated Garage, More Parking Onsite for Fee, Secured, Storage, Underground
Garage Spaces 2.0
Roof Type Age 8 Years or Less,Concrete
Parking Type Assigned, Attached Garage, Garage Door Opener, Heated Garage, Insulated Garage, More Parking Onsite for Fee, Secured, Storage, Underground
Building
Lot Description Public Transit (w/in 6 blks), Corner Lot, Zero Lot Line
Story One
Foundation 1121
Sewer City Sewer/Connected
Water City Water/Connected
Level or Stories One
Structure Type Brick/Stone
New Construction false
Schools
School District Minneapolis
Others
HOA Fee Include Air Conditioning,Maintenance Structure,Cable TV,Controlled Access,Gas,Hazard Insurance,Heating,Internet,Lawn Care,Other,Maintenance Grounds,Professional Mgmt,Recreation Facility,Trash,Security,Security,Shared Amenities,Snow Removal,Water
Restrictions Mandatory Owners Assoc,Pets - Cats Allowed,Pets - Dogs Allowed
Read Less
GET MORE INFORMATION

Nicole Biczkowski



