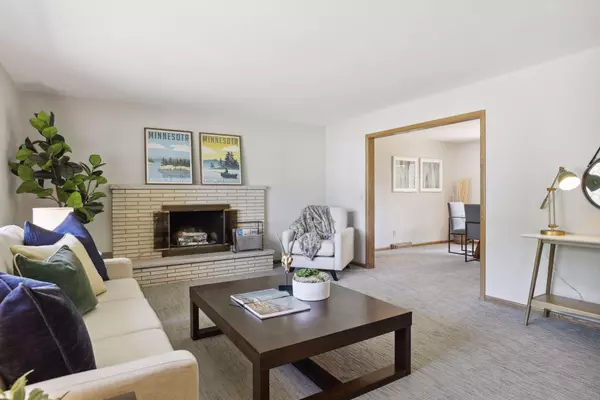For more information regarding the value of a property, please contact us for a free consultation.
50 Quebec AVE S Golden Valley, MN 55426
Want to know what your home might be worth? Contact us for a FREE valuation!

Nicole Biczkowski
nicolebiczkowskibroker@chime.meOur team is ready to help you sell your home for the highest possible price ASAP
Key Details
Sold Price $535,000
Property Type Single Family Home
Sub Type Single Family Residence
Listing Status Sold
Purchase Type For Sale
Square Footage 2,684 sqft
Price per Sqft $199
Subdivision Ewald Terrace 3Rd Add
MLS Listing ID 6234145
Sold Date 10/13/22
Bedrooms 4
Full Baths 2
Year Built 1965
Annual Tax Amount $5,351
Tax Year 2021
Contingent None
Lot Size 0.310 Acres
Acres 0.31
Lot Dimensions 115x116
Property Description
Fabulous walkout rambler in one of Golden Valley’s most desirable neighborhoods, perfectly nestled between Brookview Park and Golf Course and Lions Park! Sparkling interior with a spacious, light filled floorplan including an oversized living room with original brick fireplace, formal dining with enough space for dinner parties of 8+ and refreshed kitchen with granite counters, ceramic backsplash, newer appliances, and sweet dinette with slider out to the deck, perfect for BBQ’s and relaxing. 4 sizable bedrooms (2 with hardwood flrs) including an owners’ suite w/walkthrough full bath and secondary main floor bedroom with deck access. Awesome entertaining walkout level for movies and games plus snack/wet bar, 2nd fireplace, and full bath. Don’t miss the 23x21 heated workshop with access to the backyard for easy in-and-out! Sprawling lawn perfect for gardens, pets, and play. Awesome location close to downtown Golden Valley shops and restaurants, West End, Theodore Wirth and Meadowbrook!
Location
State MN
County Hennepin
Zoning Residential-Single Family
Rooms
Basement Finished, Full, Walkout
Dining Room Breakfast Bar, Breakfast Area, Eat In Kitchen, Informal Dining Room, Separate/Formal Dining Room
Interior
Heating Forced Air
Cooling Central Air
Fireplaces Number 2
Fireplaces Type Brick, Family Room, Living Room, Wood Burning
Fireplace Yes
Appliance Dishwasher, Dryer, Gas Water Heater, Microwave, Range, Refrigerator, Washer
Exterior
Garage Attached Garage, Concrete, Garage Door Opener
Garage Spaces 2.0
Roof Type Asphalt
Parking Type Attached Garage, Concrete, Garage Door Opener
Building
Lot Description Tree Coverage - Medium
Story One
Foundation 1342
Sewer City Sewer/Connected
Water City Water/Connected
Level or Stories One
Structure Type Brick/Stone,Wood Siding
New Construction false
Schools
School District Hopkins
Read Less
GET MORE INFORMATION

Nicole Biczkowski



