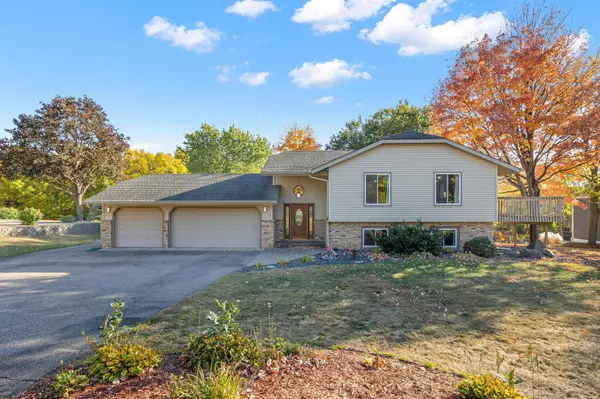For more information regarding the value of a property, please contact us for a free consultation.
8394 Horizon DR Shakopee, MN 55379
Want to know what your home might be worth? Contact us for a FREE valuation!

Nicole Biczkowski
nicolebiczkowskibroker@chime.meOur team is ready to help you sell your home for the highest possible price ASAP
Key Details
Sold Price $500,000
Property Type Single Family Home
Sub Type Single Family Residence
Listing Status Sold
Purchase Type For Sale
Square Footage 2,541 sqft
Price per Sqft $196
Subdivision Horizon Heights
MLS Listing ID 6270995
Sold Date 11/04/22
Bedrooms 4
Full Baths 1
Three Quarter Bath 1
Year Built 1980
Annual Tax Amount $4,148
Tax Year 2022
Contingent None
Lot Size 0.710 Acres
Acres 0.71
Lot Dimensions 136x240
Property Description
Welcome to a quiet neighborhood with city conveniences - quick access to Highways 169 & 13 and local shopping within minutes. The current owners extensively updated appliances, kitchen, siding, windows, water heater, RO water treatment system, and much more! Enjoy the beautiful 3/4 acre, nicely treed lot, the patio area between the home and garages, a heated three-car attached garage, the oversized storage shed, and a heated triple detached garage with a finished loft above. The walk-out lower level offers two recreation areas, one bedroom, laundry, a wet bar, a fireplace, a mechanical room, and a 3/4 bathroom.
Location
State MN
County Scott
Zoning Residential-Single Family
Rooms
Basement Daylight/Lookout Windows, Finished, Full, Walkout
Interior
Heating Forced Air
Cooling Central Air
Fireplaces Number 2
Fireplace Yes
Appliance Dishwasher, Dryer, Gas Water Heater, Water Filtration System, Microwave, Range, Refrigerator
Exterior
Garage Attached Garage, Detached, Asphalt, Garage Door Opener, Heated Garage, Insulated Garage, Multiple Garages
Garage Spaces 6.0
Pool None
Roof Type Asphalt
Parking Type Attached Garage, Detached, Asphalt, Garage Door Opener, Heated Garage, Insulated Garage, Multiple Garages
Building
Lot Description Tree Coverage - Medium
Story Split Entry (Bi-Level)
Foundation 1388
Sewer Private Sewer
Water Well
Level or Stories Split Entry (Bi-Level)
Structure Type Brick/Stone,Vinyl Siding
New Construction false
Schools
School District Shakopee
Read Less
GET MORE INFORMATION

Nicole Biczkowski



