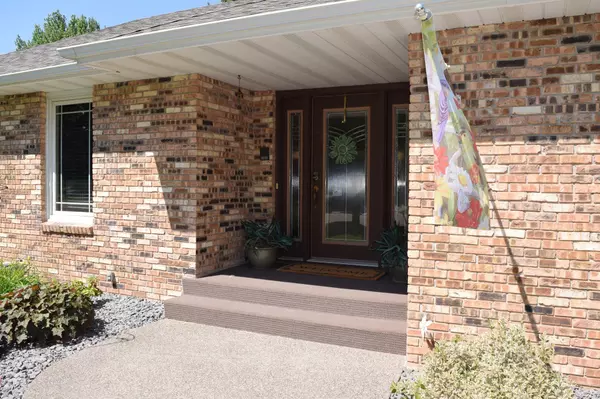For more information regarding the value of a property, please contact us for a free consultation.
550 Crestview LN Owatonna, MN 55060
Want to know what your home might be worth? Contact us for a FREE valuation!

Nicole Biczkowski
nicolebiczkowskibroker@chime.meOur team is ready to help you sell your home for the highest possible price ASAP
Key Details
Sold Price $404,900
Property Type Single Family Home
Sub Type Single Family Residence
Listing Status Sold
Purchase Type For Sale
Square Footage 3,421 sqft
Price per Sqft $118
Subdivision Brooktree # 2
MLS Listing ID 6226186
Sold Date 11/07/22
Bedrooms 4
Full Baths 3
Year Built 1979
Annual Tax Amount $5,042
Tax Year 2022
Contingent None
Lot Size 0.380 Acres
Acres 0.38
Lot Dimensions 149 x 110
Property Description
LOVE AT FIRST SIGHT! A love story that begins with curb appeal - exposed aggregate drive and walkway; prairie-style windows, beautiful brick and inviting front entryway. As you make your way through the main floor of this 4200+ sq ft rambling ranch-style home, you’ll discover 3 bedrooms including a spacious master bedroom with ensuite bath, walk-in closet, and patio door to a master suite deck. The kitchen takes your breath away with its generous cabinet & pantry space, center island, efficient desk area, and striking granite countertops throughout. The sunroom adjacent to the kitchen has a wet bar and exits to a maintenance-free deck. A large living room AND family room, dining room, full guest bath and laundry round out the 2269 sq ft main level. In the lower level you’ll find another family room, 4th bedroom, office, full bath and abundant storage area - which could provide additional finished space if desired. The 728 sq ft garage has a 3rd tandem stall and drive through access.
Location
State MN
County Steele
Zoning Residential-Single Family
Rooms
Basement Finished, Full, Storage Space
Dining Room Eat In Kitchen, Separate/Formal Dining Room
Interior
Heating Forced Air
Cooling Central Air
Fireplaces Number 1
Fireplaces Type Brick, Family Room, Gas
Fireplace Yes
Appliance Dishwasher, Disposal, Dryer, Freezer, Gas Water Heater, Microwave, Range, Refrigerator, Trash Compactor, Washer, Water Softener Owned
Exterior
Garage Attached Garage, Concrete, Tandem
Garage Spaces 3.0
Roof Type Asphalt
Parking Type Attached Garage, Concrete, Tandem
Building
Lot Description Tree Coverage - Light
Story One
Foundation 1978
Sewer City Sewer/Connected
Water City Water/Connected
Level or Stories One
Structure Type Metal Siding
New Construction false
Schools
School District Owatonna
Read Less
GET MORE INFORMATION

Nicole Biczkowski



