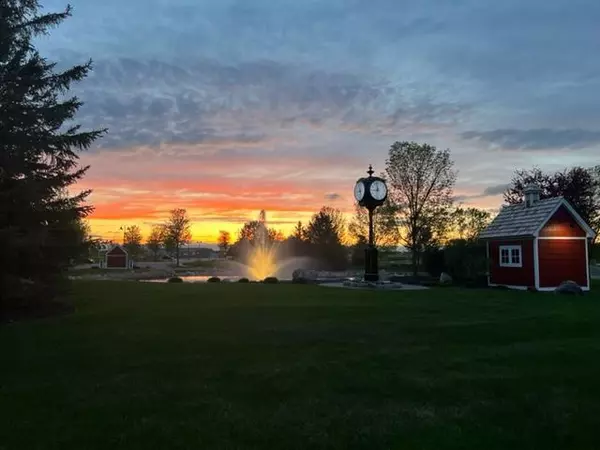For more information regarding the value of a property, please contact us for a free consultation.
6612 Lamplight DR Albertville, MN 55301
Want to know what your home might be worth? Contact us for a FREE valuation!

Nicole Biczkowski
nicolebiczkowskibroker@chime.meOur team is ready to help you sell your home for the highest possible price ASAP
Key Details
Sold Price $255,000
Property Type Townhouse
Sub Type Townhouse Side x Side
Listing Status Sold
Purchase Type For Sale
Square Footage 1,592 sqft
Price per Sqft $160
Subdivision Towne Lakes 4Th Add
MLS Listing ID 6235951
Sold Date 11/10/22
Bedrooms 2
Full Baths 1
Half Baths 1
HOA Fees $270/mo
Year Built 2006
Annual Tax Amount $2,878
Tax Year 2022
Contingent None
Lot Size 1,742 Sqft
Acres 0.04
Lot Dimensions 67x26
Property Description
Welcome to Townelakes, an amazingly unique community located in Albertville. Make an appointment TODAY and make an offer to stay! It already has the upgrades done for you. Yep...Granite, Tile and Slate. Get to know your neighbors; not just across and next to you but become a Townelaker! Community events, walking paths, parks and a park that barks, lakes, scenery are all added bonuses. Visit the remodeled Clubhouse and hold your special events when you live here! Beat the heat...Go jump in your community's pool, so fun! Schools, schools and more schools. So many choices for your learners. Elk River ISD 728 including the new Prairie View Middle School avail this fall. Open enrollment to STMA ISD 885 is an option along with fee based busing available or choose Catholic school K-8. All great options!
Did I mention storage? Garage cabinetry or the upper level pull down ladder attic space. What?! A Townhouse with storage, BAM! Buy this home today!
Location
State MN
County Wright
Zoning Residential-Single Family
Body of Water School Lake (Saint Michael City)
Rooms
Family Room Club House
Basement None
Dining Room Breakfast Area, Eat In Kitchen, Informal Dining Room
Interior
Heating Forced Air
Cooling Central Air
Fireplaces Number 1
Fireplaces Type Gas, Living Room
Fireplace Yes
Appliance Cooktop, Dishwasher, Dryer, Exhaust Fan, Gas Water Heater, Microwave, Refrigerator, Washer
Exterior
Garage Attached Garage, Asphalt, Shared Driveway, Open
Garage Spaces 2.0
Fence None
Pool Below Ground, Heated, Outdoor Pool, Shared
Waterfront false
Waterfront Description Association Access
Roof Type Age Over 8 Years,Asphalt,Pitched
Road Frontage Yes
Parking Type Attached Garage, Asphalt, Shared Driveway, Open
Building
Lot Description Tree Coverage - Light, Zero Lot Line
Story Two
Foundation 691
Sewer City Sewer/Connected
Water City Water/Connected
Level or Stories Two
Structure Type Brick/Stone,Vinyl Siding
New Construction false
Schools
School District Elk River
Others
HOA Fee Include Maintenance Structure,Dock,Lawn Care,Maintenance Grounds,Professional Mgmt,Trash,Shared Amenities,Snow Removal
Restrictions Mandatory Owners Assoc,Other Covenants,Pets - Cats Allowed,Pets - Dogs Allowed,Pets - Number Limit,Pets - Weight/Height Limit
Read Less
GET MORE INFORMATION

Nicole Biczkowski



