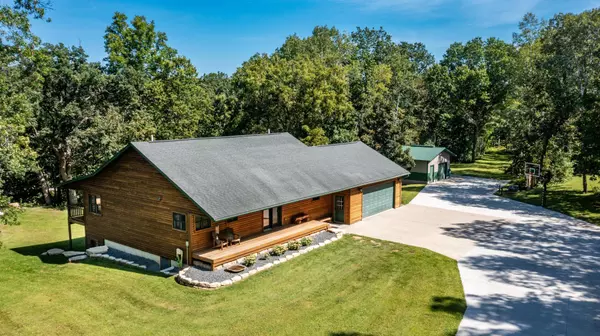For more information regarding the value of a property, please contact us for a free consultation.
30239 Village DR Rushford, MN 55971
Want to know what your home might be worth? Contact us for a FREE valuation!

Nicole Biczkowski
nicolebiczkowskibroker@chime.meOur team is ready to help you sell your home for the highest possible price ASAP
Key Details
Sold Price $530,000
Property Type Single Family Home
Sub Type Single Family Residence
Listing Status Sold
Purchase Type For Sale
Square Footage 2,713 sqft
Price per Sqft $195
MLS Listing ID 6256376
Sold Date 11/10/22
Bedrooms 5
Full Baths 2
Half Baths 1
Year Built 2003
Annual Tax Amount $3,084
Tax Year 2021
Contingent None
Lot Size 6.000 Acres
Acres 6.0
Lot Dimensions Irregular
Property Description
This beautiful constructed custom built log sided home has it all just 2.5 miles from downtown Rushford. Situated on a private mostly wooded 23 plus acres with mostly untouched woods, beautiful views, and your own trails to explore. This home offers everything you've been looking for including 5 bedrooms, 3 baths and 2 car 728 sqft attached garage. Its main level bedrooms include a private full bath, whirlpool tub, and separate shower and a huge walk-in closet. Enjoy the sunrise or sunset in quiet solitude from the front porch, deck or patio area! There are boundless opportunities to hunt trophy deer and turkeys in the woods of these 23 acres. New concrete driveway on the top and new outdoor fire pit to enjoy the evenings. This type of property does not last long, call for a showing today. Storage unit sold separately for $150,000. Approximately .6 acres.
Location
State MN
County Fillmore
Zoning Residential-Single Family
Rooms
Basement Drain Tiled, Egress Window(s), Finished, Full, Concrete, Walkout
Dining Room Informal Dining Room, Living/Dining Room
Interior
Heating Forced Air
Cooling Central Air
Fireplaces Number 1
Fireplaces Type Living Room
Fireplace Yes
Appliance Air-To-Air Exchanger, Dishwasher, Dryer, Exhaust Fan, Gas Water Heater, Iron Filter, Microwave, Range, Refrigerator, Washer
Exterior
Garage Attached Garage, Gravel, Concrete, Heated Garage, Insulated Garage
Garage Spaces 3.0
Roof Type Asphalt
Parking Type Attached Garage, Gravel, Concrete, Heated Garage, Insulated Garage
Building
Lot Description Irregular Lot, Tree Coverage - Heavy
Story One
Foundation 1408
Sewer Private Sewer, Tank with Drainage Field
Water Shared System, Well
Level or Stories One
Structure Type Log Siding
New Construction false
Schools
School District Rushford-Peterson
Read Less
GET MORE INFORMATION

Nicole Biczkowski



